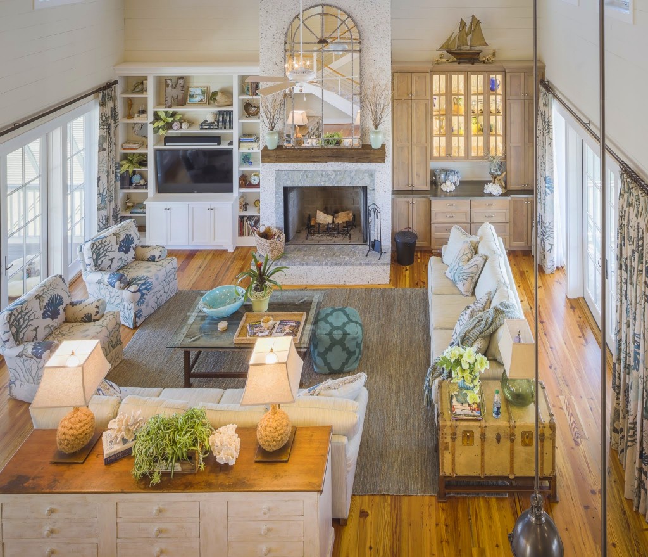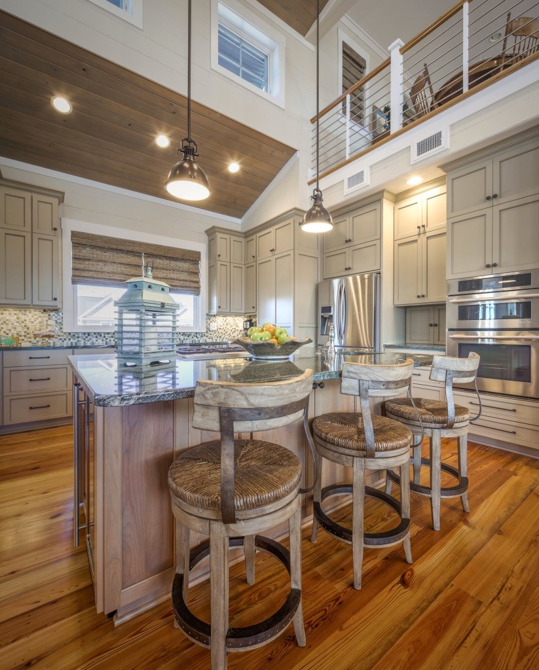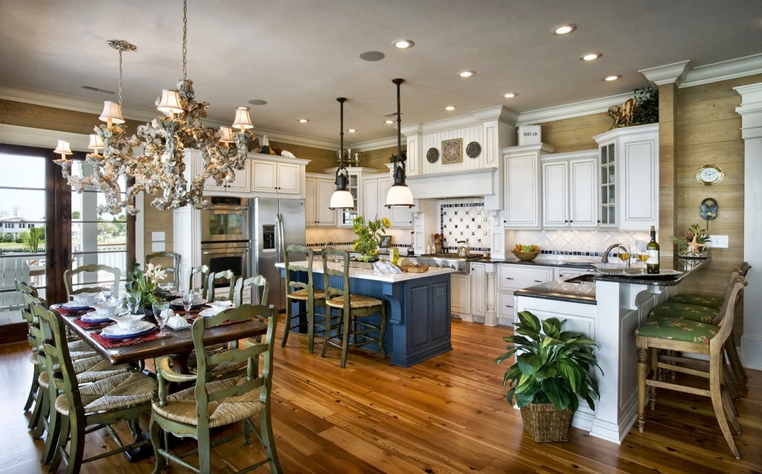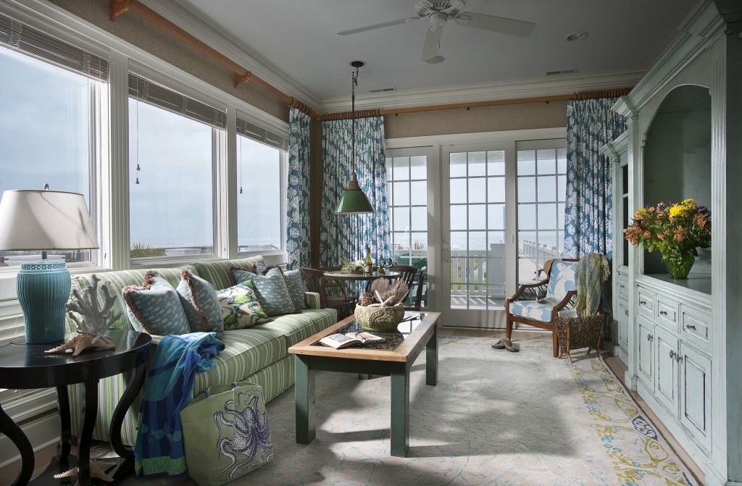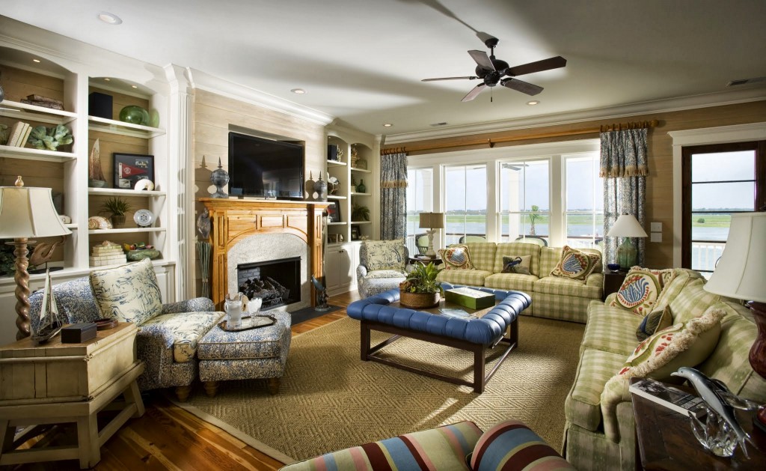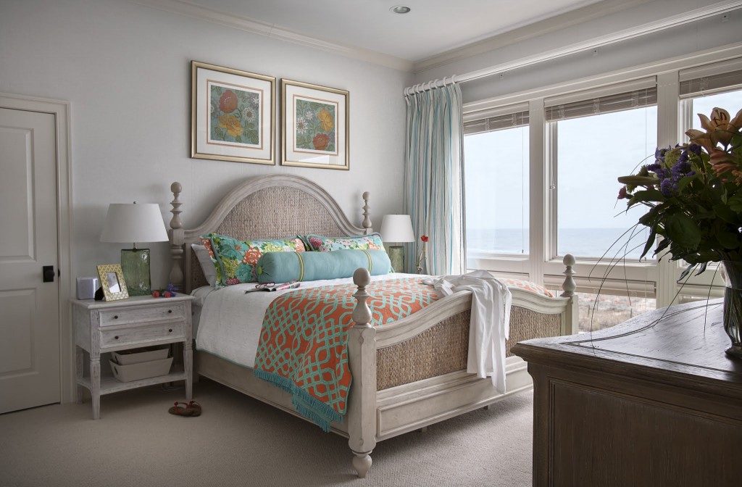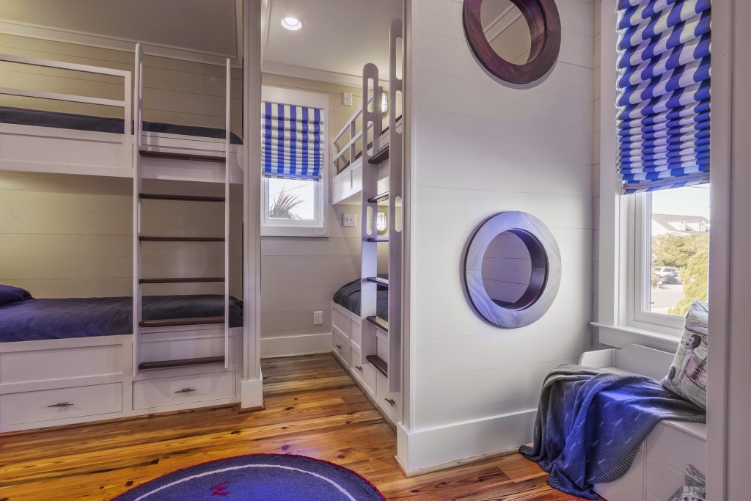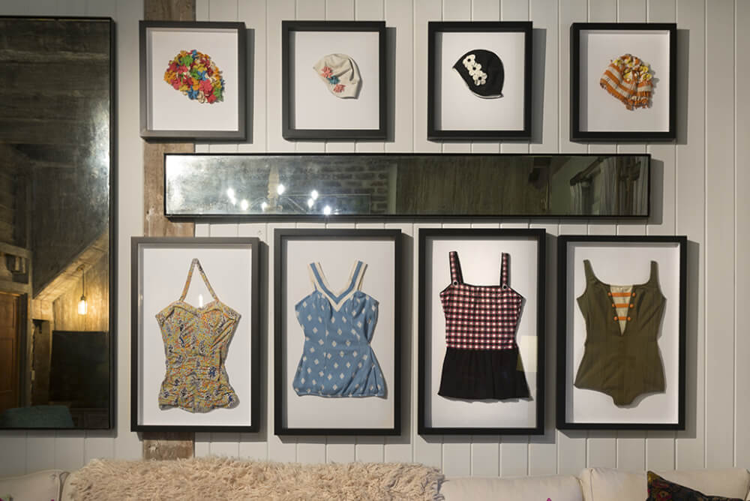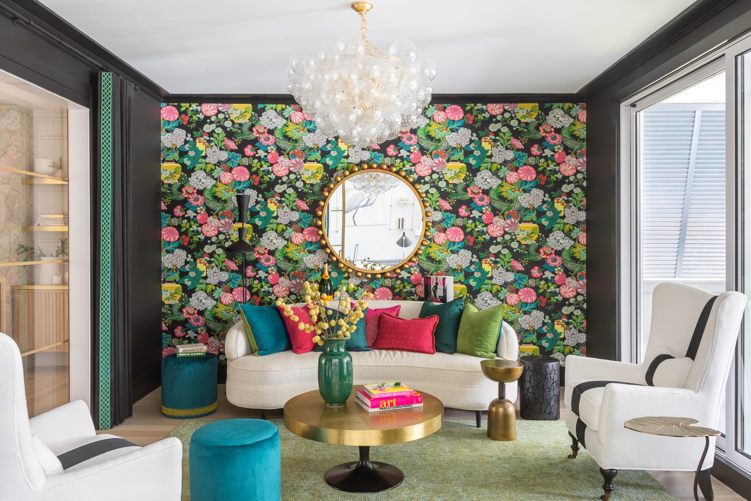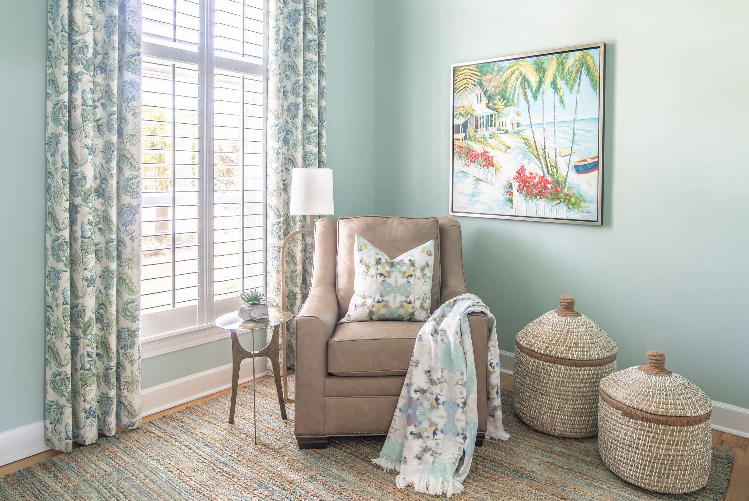When planning any interior space, you not only want it to be beautiful – you also want it to be functional. As interior designers, our staff is well-trained in helping you with all your interior needs and perhaps most importantly, the space planning for your rooms. Before you can create the perfect room, you need to focus on how you live, what you do, how you function, etc. so you can maximize your home’s potential. All too often we have clients come in that don’t like a room in their home but can’t pinpoint what they don’t like about it. In some cases, it may be the colors or outdated furnishings or accessories, but in many cases a poorly planned space is the culprit. Here are five important tips to remember when planning any interior space:
1. Unobstructed Pathways: Survey your space and make sure the pathways you use regularly are unobstructed. Where are the doors? Where are the hallways? What is the quickest pathway to those spaces? Once you make that determination, organize your furniture in clean, straight lines around those areas so you have clear pathways to and from the adjacent spaces.
2. How Do You Use Your Space: Think through what “steps” you may go through on a regular basis in a certain space and how those steps may impact your organization of the space. The kitchen work triangle is perhaps the best example of this concept. The primary tasks in any residential kitchen are carried out at the cook top, the sink and the refrigerator. This is what we call the kitchen work triangle. The pathways to these areas should be direct, unobstructed, and close in proximity. Ideally, you would have storage space for all your cook top utensils by the cook top, your dishwashing supplies by the sink, and your food, well, in the refrigerator (as well as glasses nearby).
3. Properly Scaled Furniture: Do not get furniture that is too large for your space (or too small, for that matter). Scale and proportion is not only vital for a space to look aesthetically pleasing. It is also important to make the components in any room work. A couch that is too big will obstruct pathways. A coffee table that is too small won’t be convenient to most of the seats in the room. End tables that are too large will also just get in the way. Before you start buying furniture, let our experts at CHD draw out your space and place the appropriately sized furniture in the room, to scale, so you know exactly what fits and where it should go.
4. Existing Conditions: Before your plan is set in stone, determine what your existing conditions are. Where are your outlets, doors, and windows? Something as simple as relocating an outlet can make a space work a hundred times better. That floor outlet under your sofa can make all the difference in how functional and open your space is. You don’t want your next guest to trip over a cord after a few cocktails!
5. Private vs. Public Spaces: Always take into account what your private and public spaces are and arrange your room accordingly. Is your family room next to your master bedroom? If so, don’t put your bed on the wall they share or you might never sleep the next time your kids have a movie night with their friends. And if you have the luxury of thinking this all through before your house plans are finalized, keep your private, quiet spaces as separated as possible from your public spaces (i.e. the playroom away from those spaces you want to keep nice and tidy, the kids’ room away from the formal living room, etc.)

