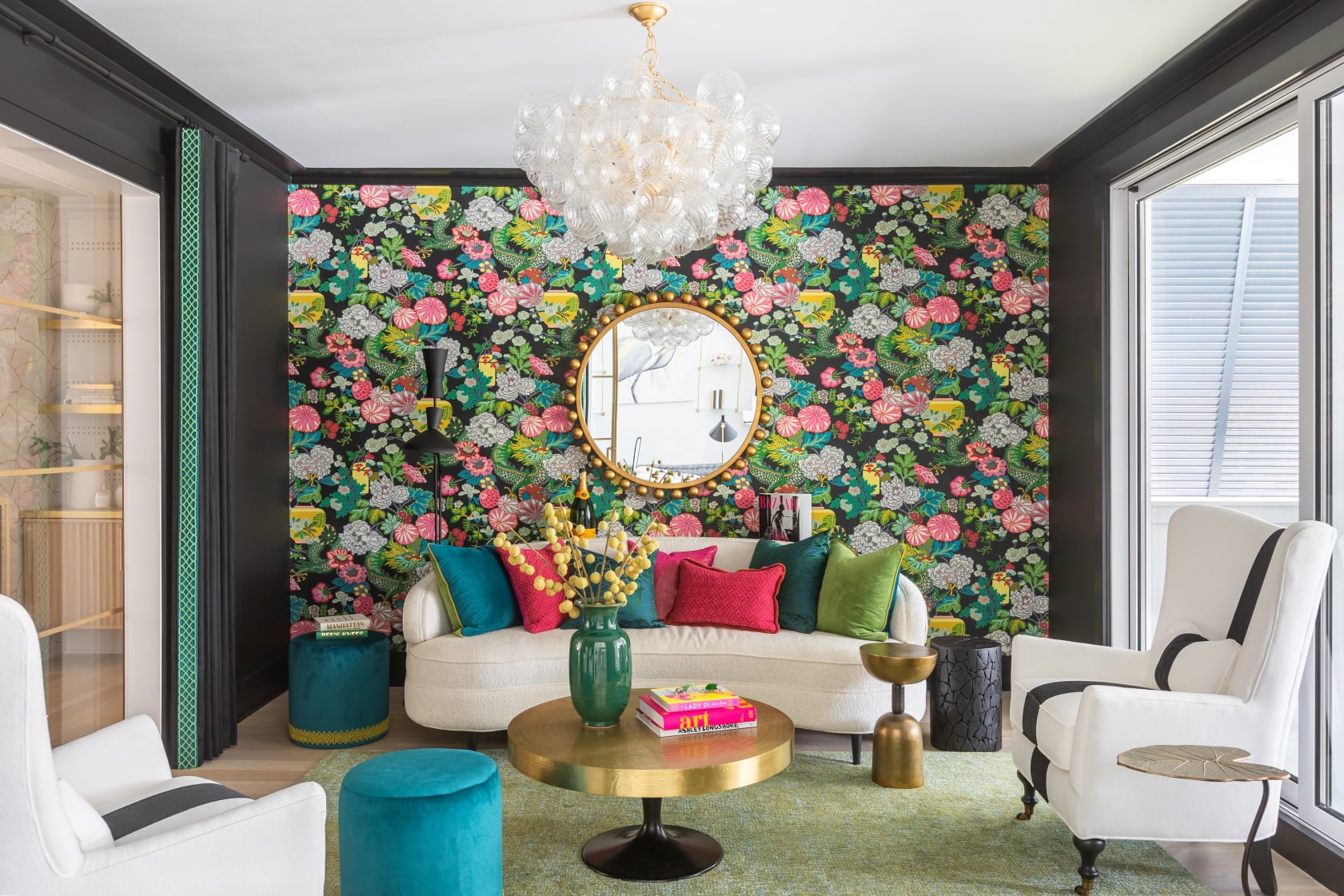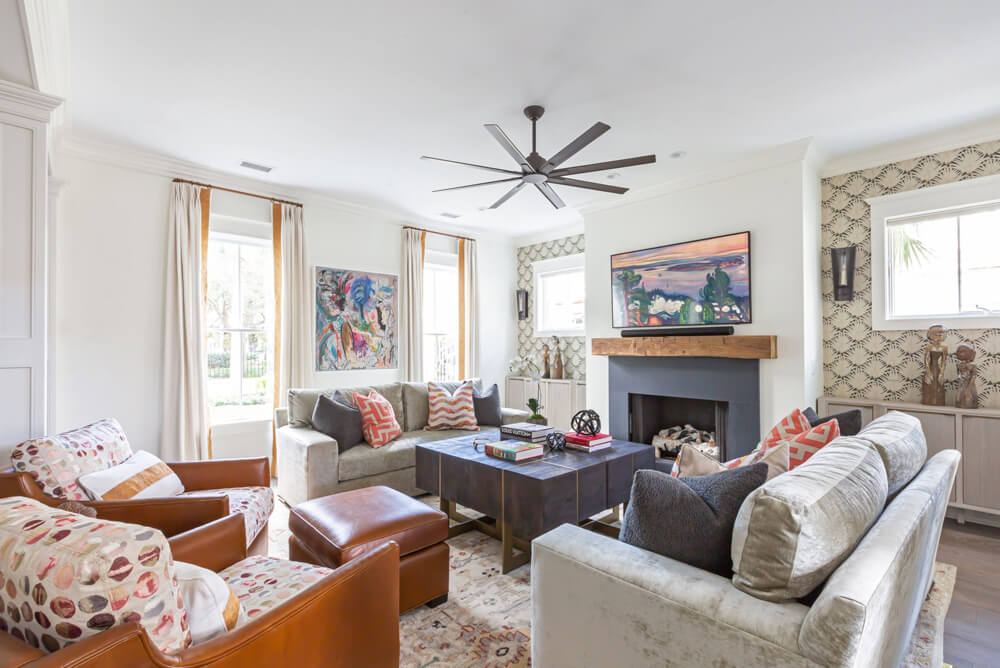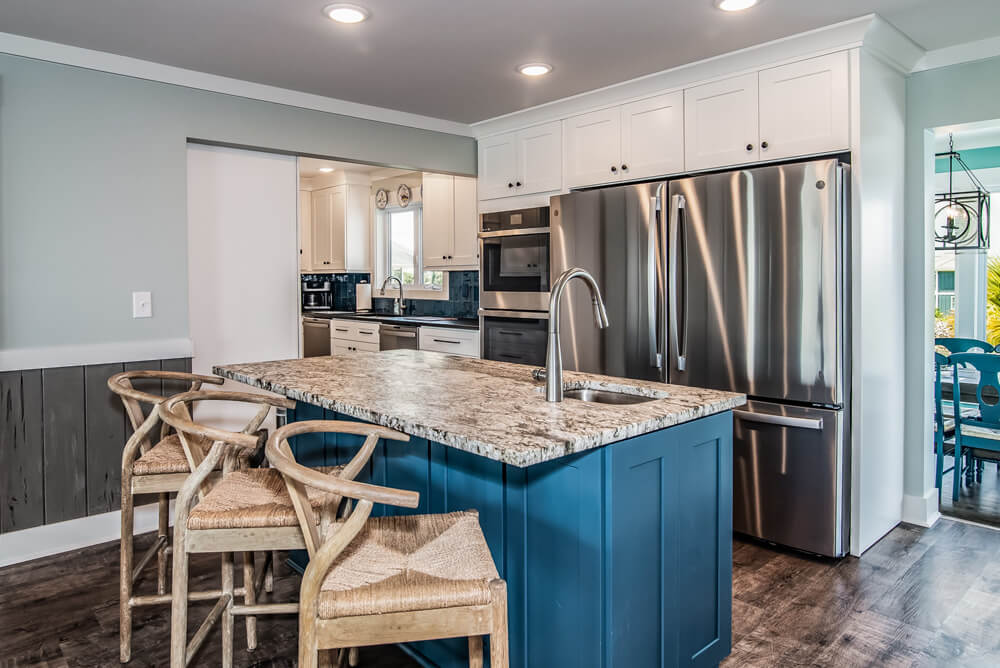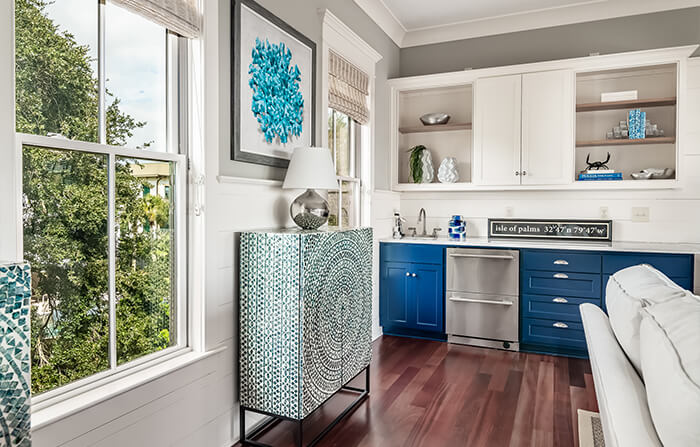In the world of interior design, every beautiful space begins with careful planning and creative vision. At CHD Interiors, we believe space planning and schematic design are the cornerstones of creating functional, stylish, and personalized interiors.
Whether starting from scratch or looking to transform an existing space, understanding the fundamentals of space planning and schematic design is essential. In this blog, we’ll explore these key concepts and how they can elevate your interior design projects.
Space Planning: A Blueprint for Success
Space planning is the strategic arrangement of furniture, fixtures, and accessories within a room or space. It’s like creating a blueprint for your design, ensuring every element fits seamlessly to maximize functionality and aesthetics. Continue below to discover how CHD Interiors approaches space planning.
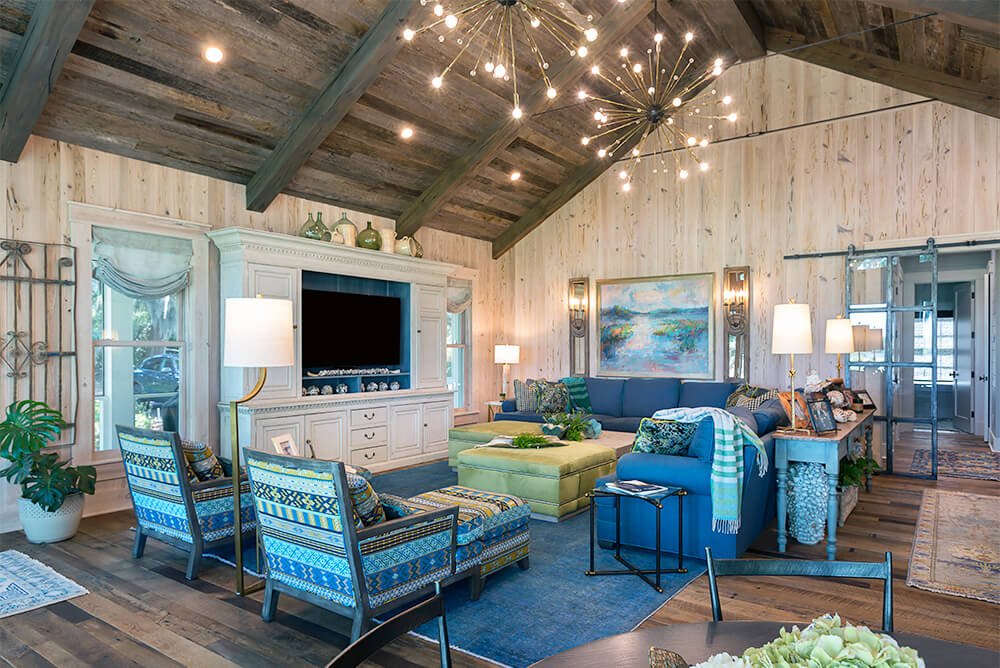
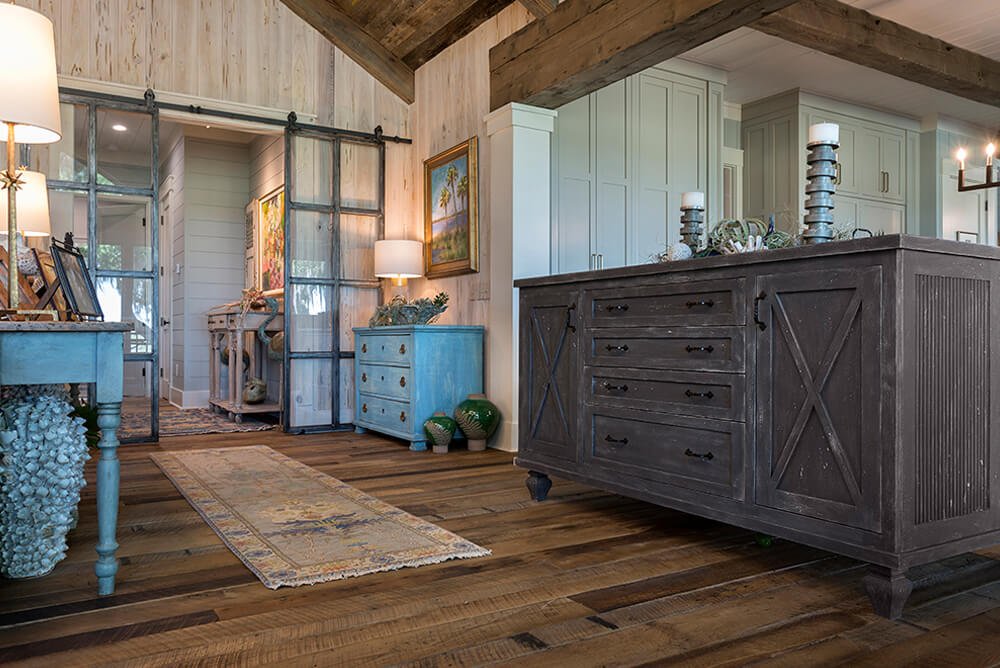
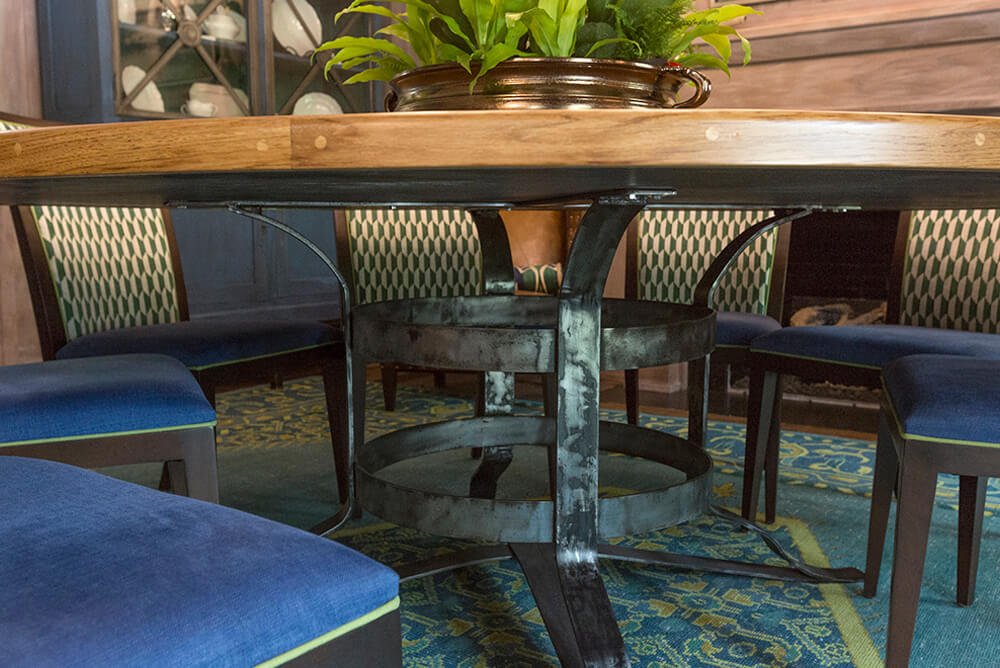
Define the Purpose
Before diving into furniture and decor choices, identify the space’s primary purpose. Is it a cozy living room, a functional kitchen, or a relaxing bedroom? Understanding the room’s intended use is the first step in effective space planning.
Traffic Flow
Consider how people will move within the space. Maintain clear pathways and ensure furniture placement doesn’t obstruct movement. This is especially crucial in high-traffic areas like the living room and kitchen.
Functionality First
Prioritize functionality while maintaining a balance with aesthetics. Choose furniture and layouts that align with the room’s purpose with customized storage solutions to maximize space efficiency.
Scale and Proportion
Pay attention to the scale and proportion of furniture. Oversized furniture can overwhelm a small space, while tiny pieces may get lost in a large room. We focus on selecting pieces that harmonize with the room’s scale.
Lighting Considerations
Adequate lighting is vital. Plan for natural and artificial lighting sources to create a well-lit, inviting atmosphere.
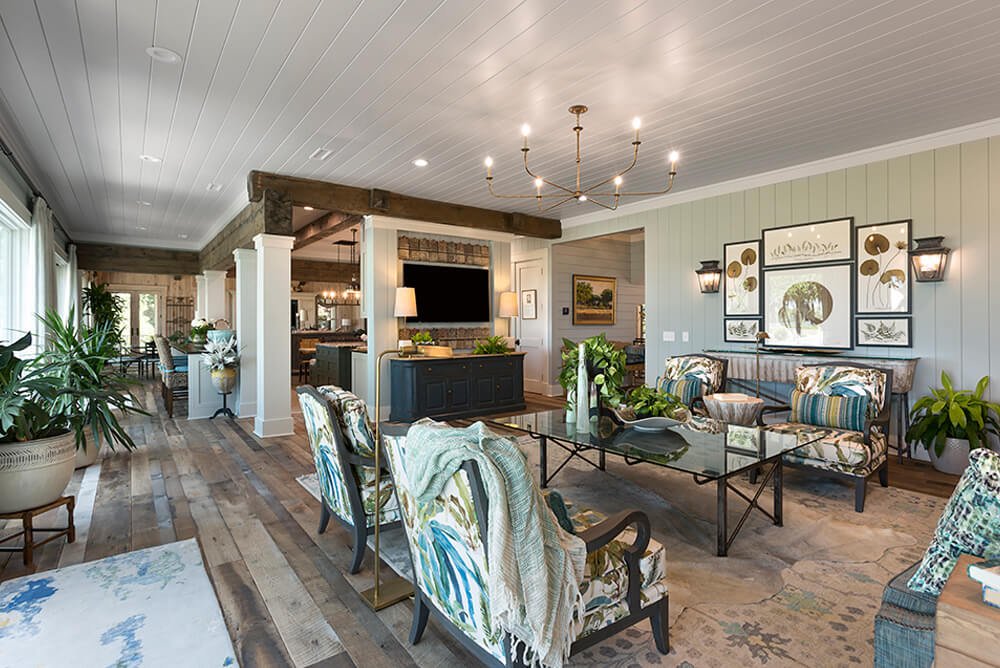
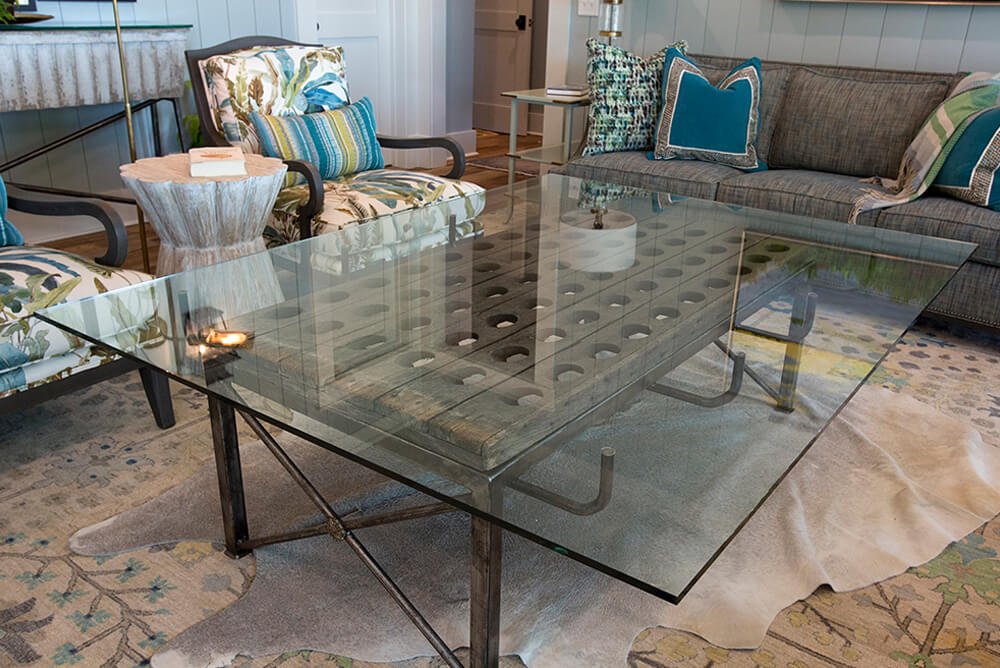
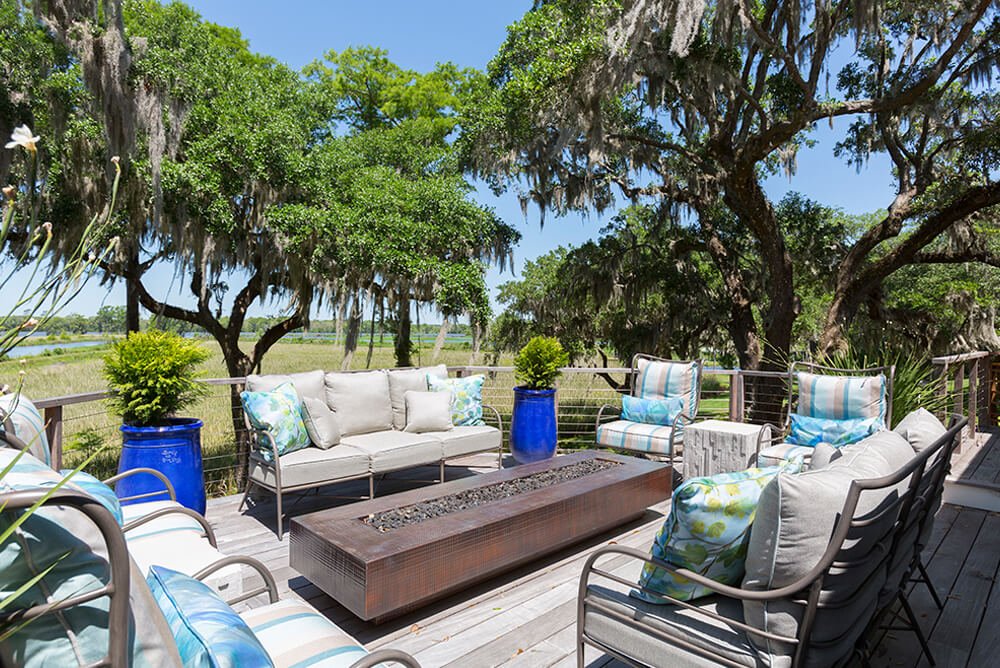
Schematic Design: Crafting Your Design Concept
Schematic design is where creativity meets practicality. It’s the phase where your design concept takes shape. We approach schematic design as an opportunity to bring your vision to life while addressing functionality and aesthetics.
Mood Boards
Mood boards help clients see the color palette, textures, and overall vibe we aim for. It’s an exciting step that sparks enthusiasm for the project.
Material Selection
Every element, from fabrics and finishes to flooring and paint colors, is carefully selected to align with the design concept. Whether it’s a current or new house, we emphasize quality and durability, ensuring your space stands the test of time.
Customization
Our design team believes every space should reflect your personality and style. Custom furniture and decor pieces can add a unique touch to your interior. We collaborate with skilled artisans to create one-of-a-kind items tailored to your preferences.
Client Collaboration
Your input is invaluable. At CHD Interiors, we involve clients in the design process, encouraging open communication to ensure the final design aligns with your vision and lifestyle.
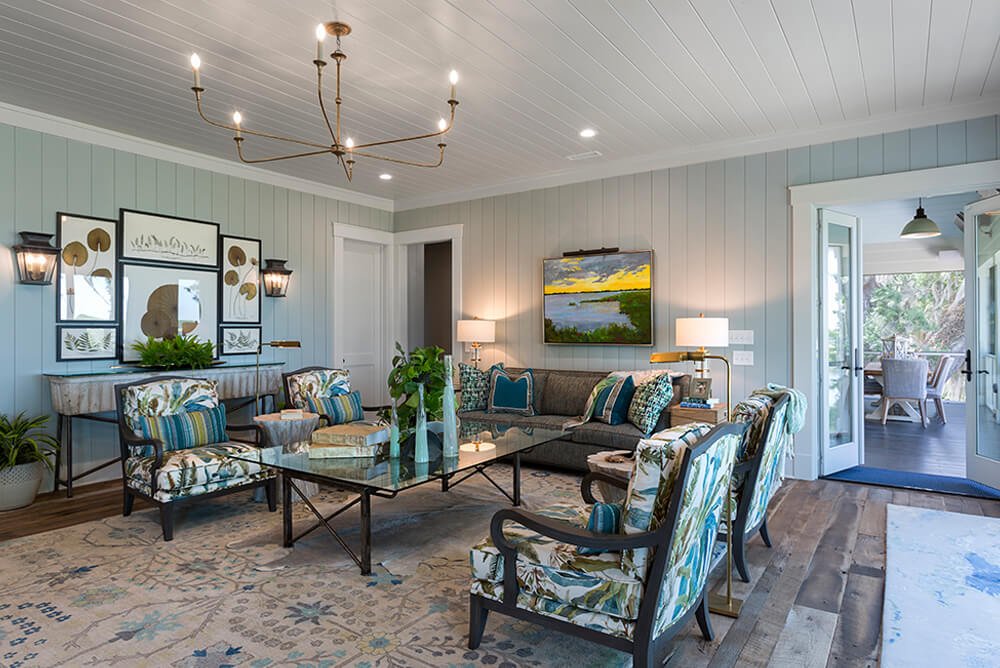

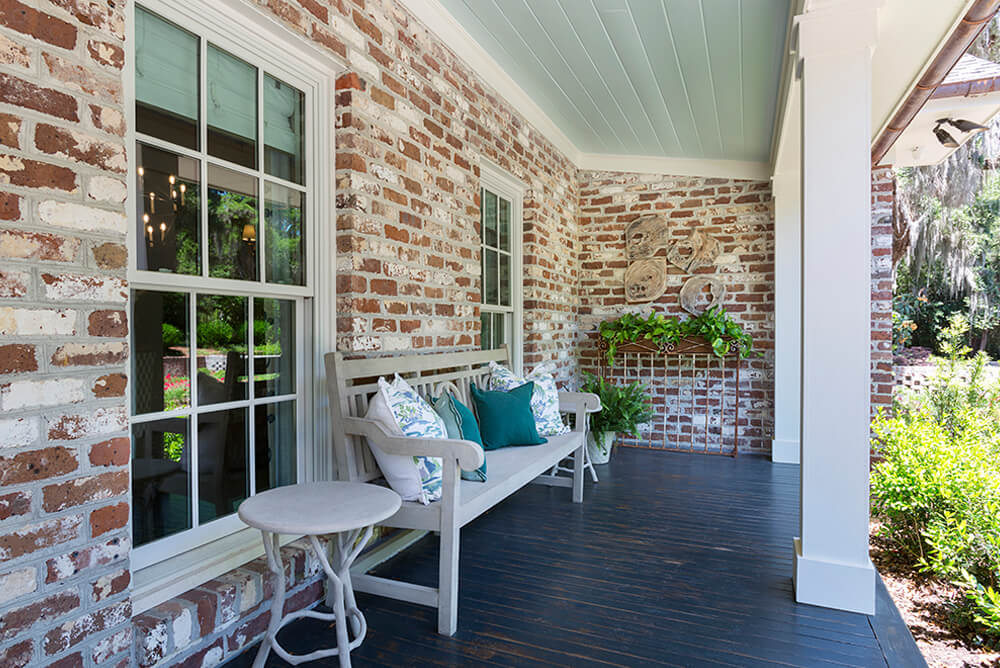
At CHD Interiors, we’re happy to help with schematic design and space planning in Mount Pleasant, SC, Charlotte, NC, and beyond.
Space planning and schematic design are the foundational steps that set the stage for a successful interior design project. With the interior designer team at CHD Interiors, you can trust that your space will be thoughtfully planned, using great ideas, creative design, and customization to reflect your style and needs.
Whether you’re embarking on a residential or commercial project, our team is here to turn your interior design dreams into a beautiful reality. From the Grand Strand to Pawley’s Island, contact CHD Interiors today to discover how we can transform your space into a masterpiece of design and functionality.

