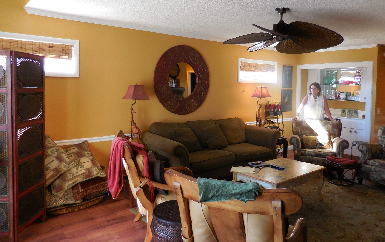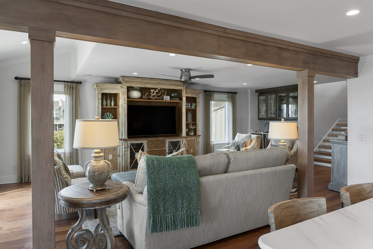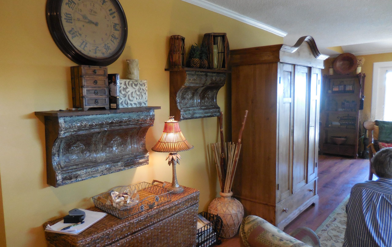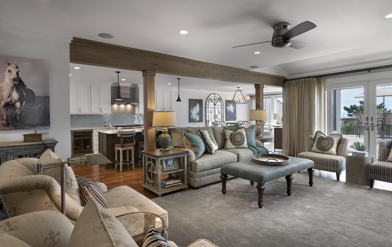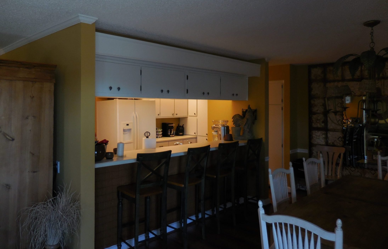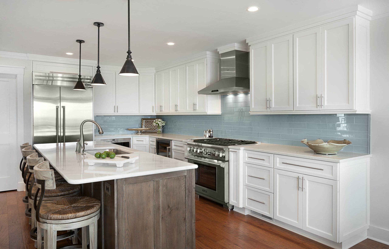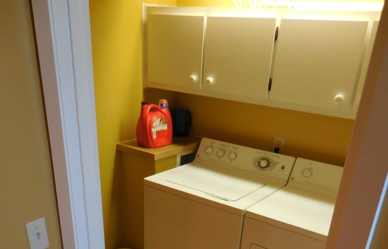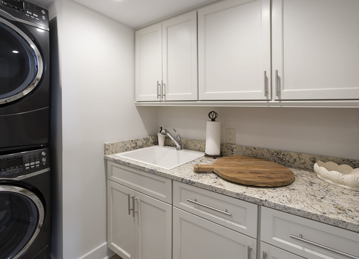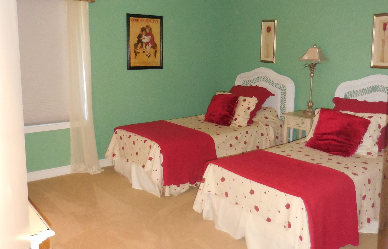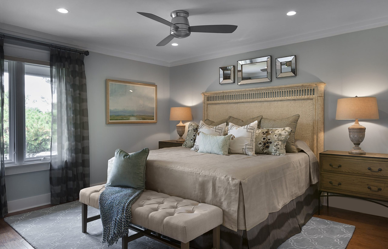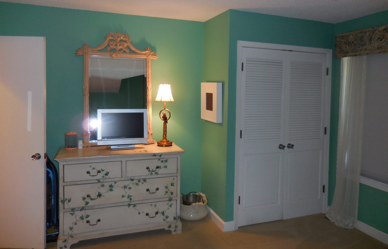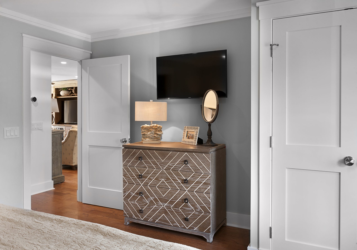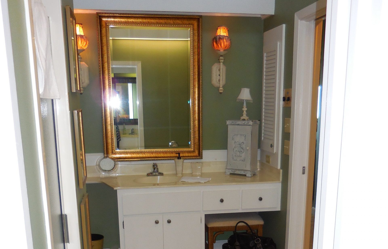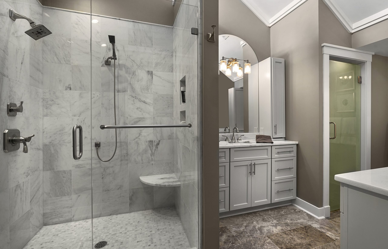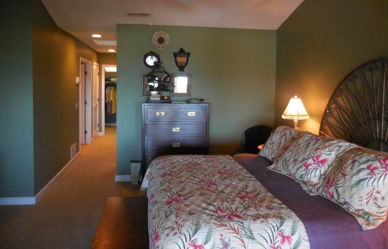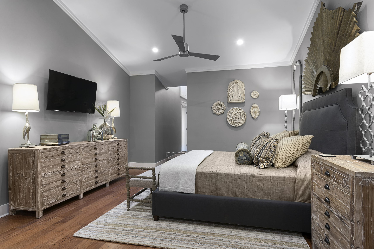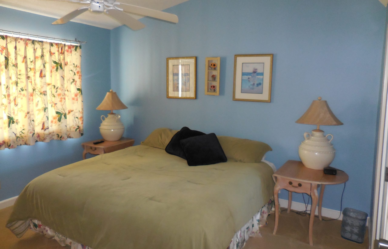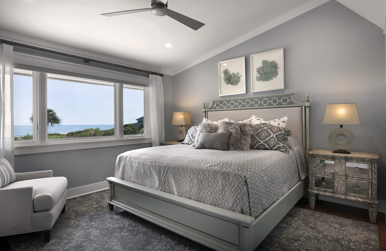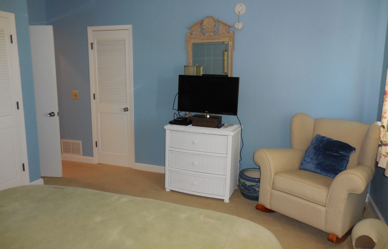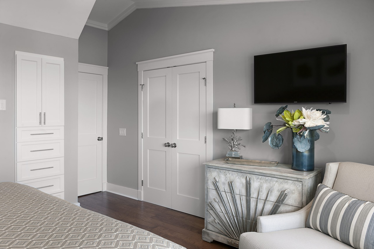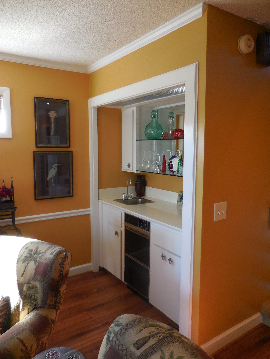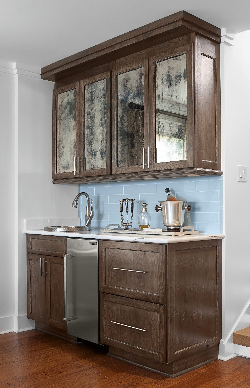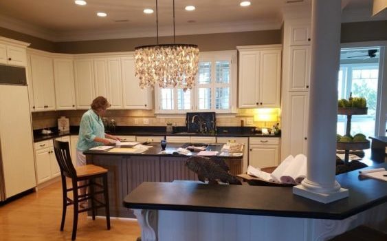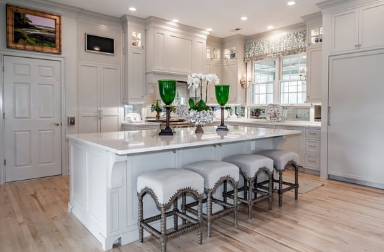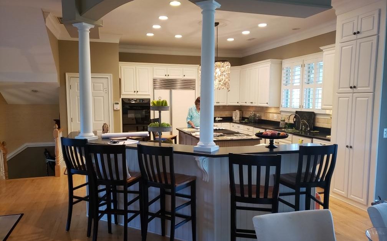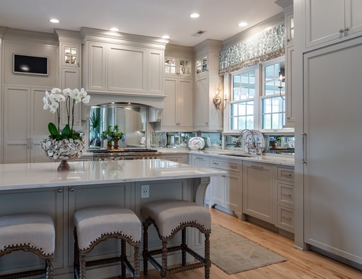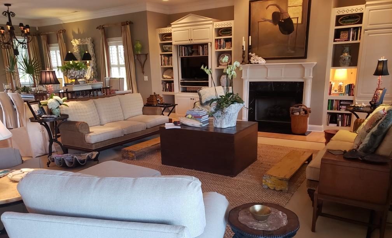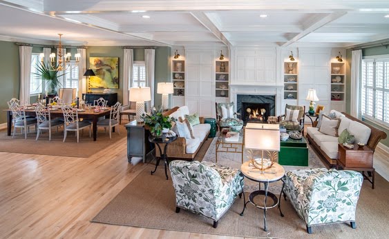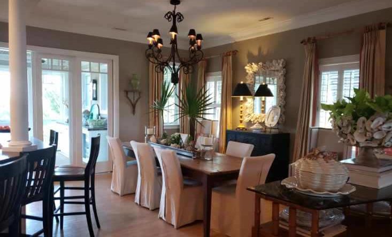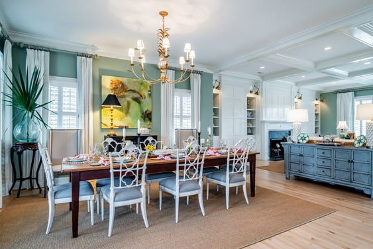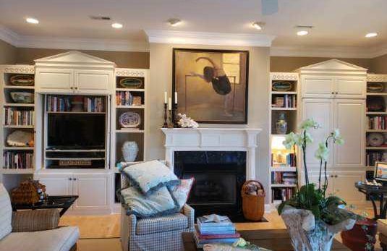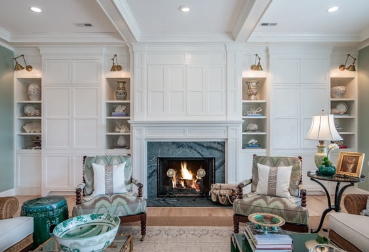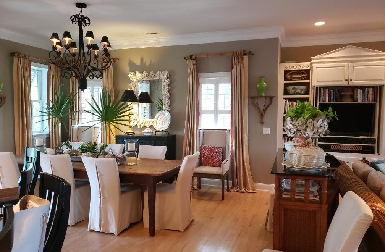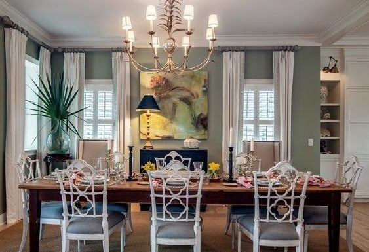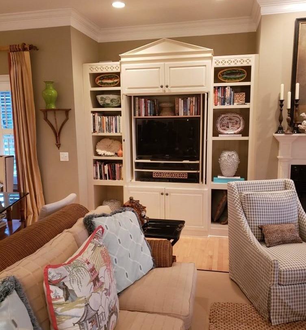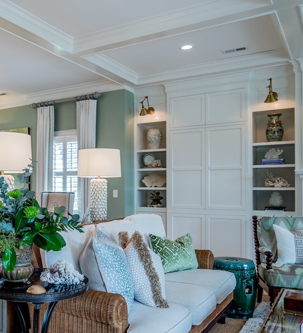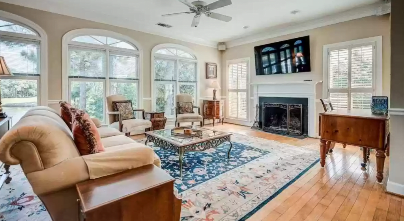Before and After Projects
Beach House
GARDEN CITY, SC
The owners of this family beach home wanted to redecorate it before they put it up for sale. In our most recent transformation, the fantastic view isn’t the only part of this home we’re fawning over. Our design team updated the kitchen for a more timeless, modern feel and gave the rest of the house a classic, cozy, and coastal vibe. This revamped beach home will be sure to make many more memories for the new owners.
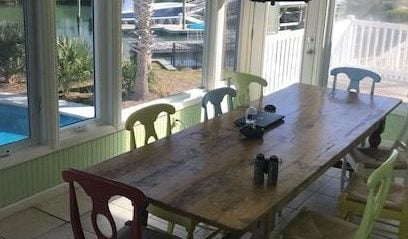
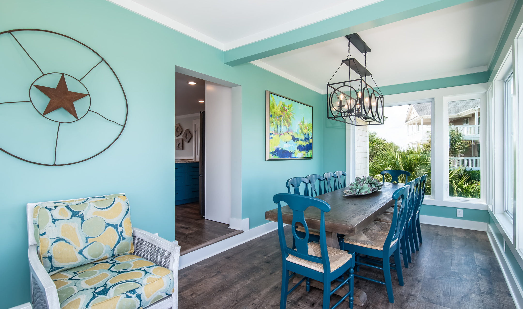
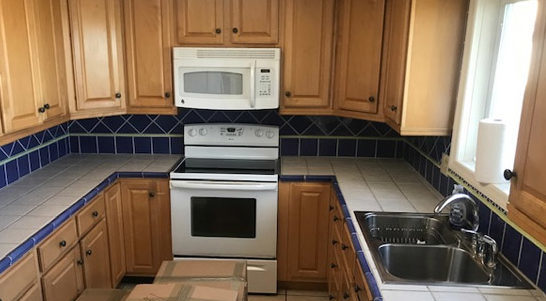
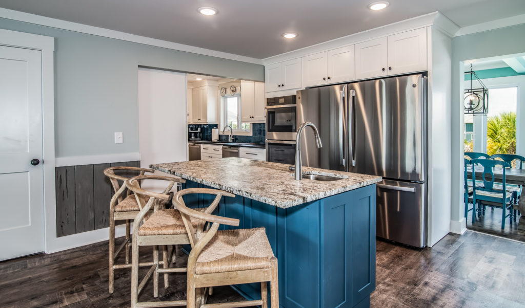
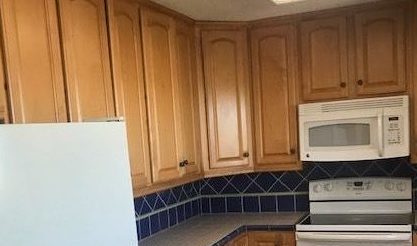
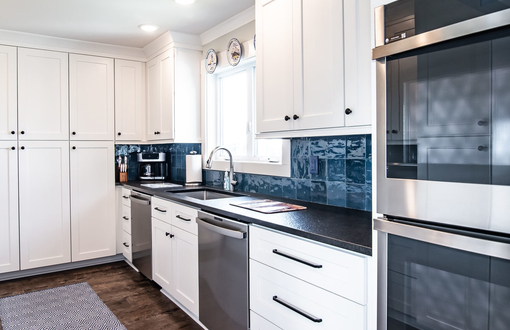
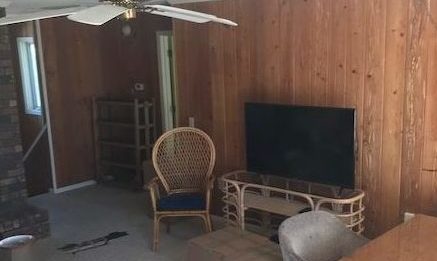
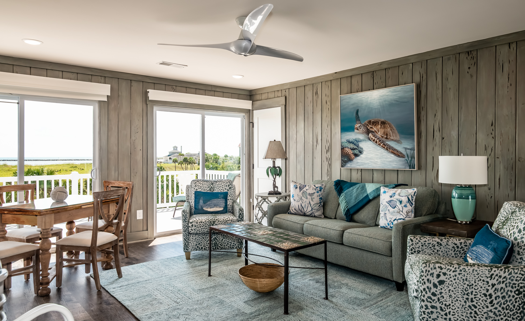
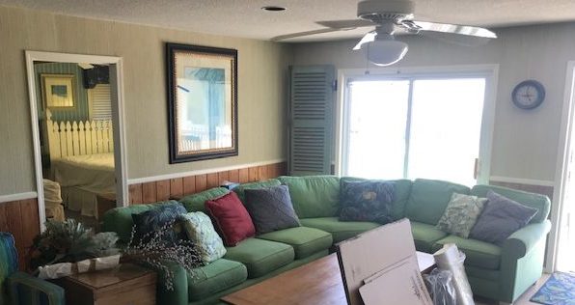
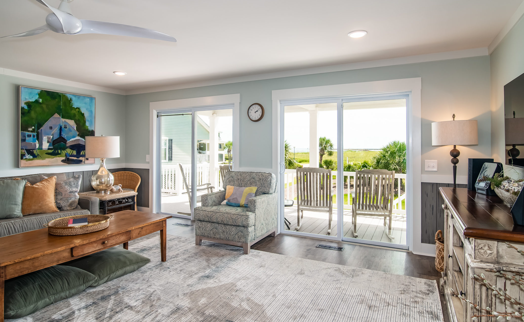
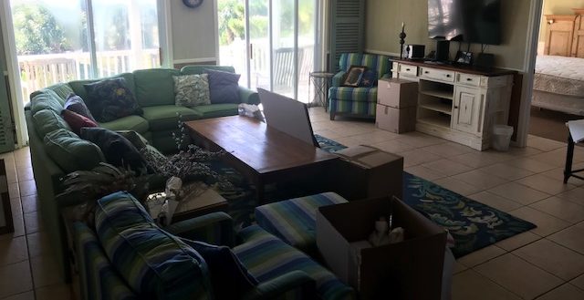
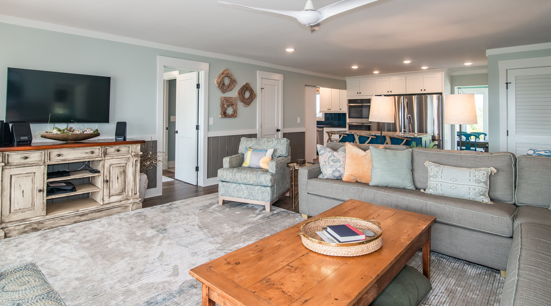
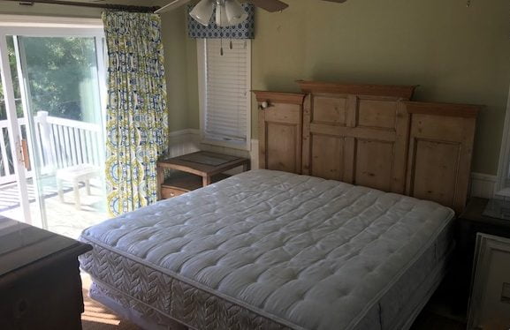

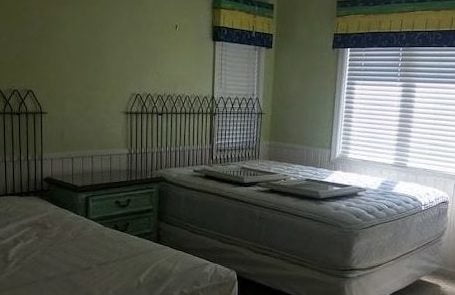
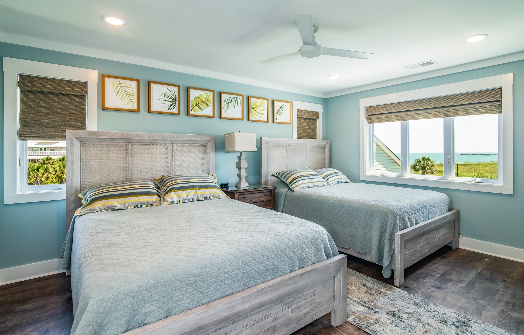
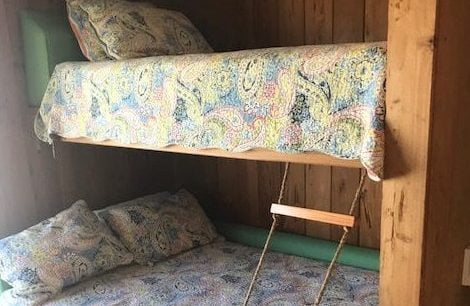
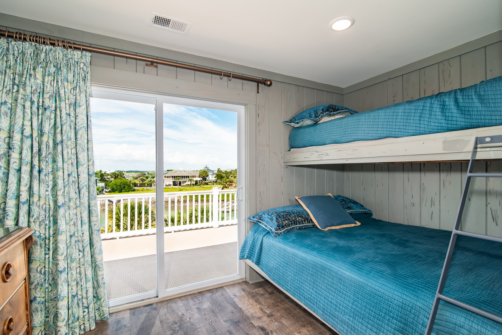
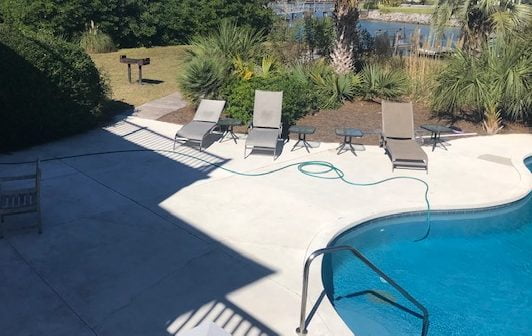
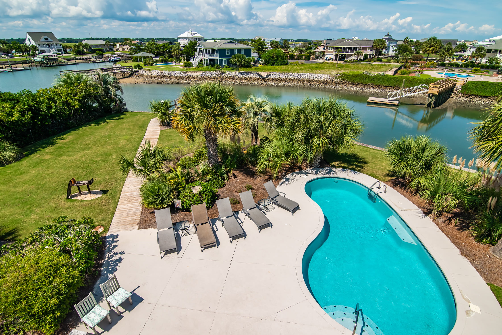
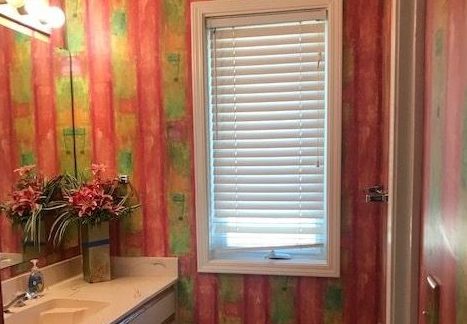
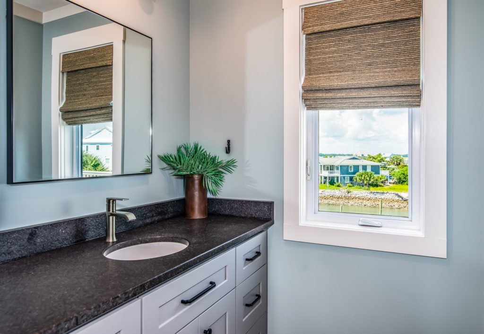
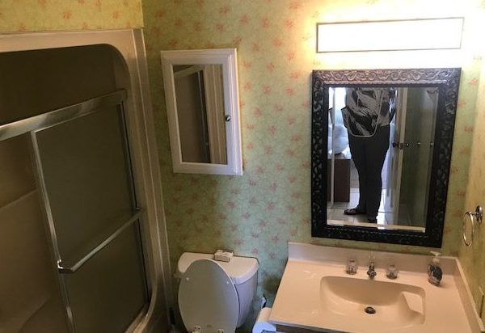
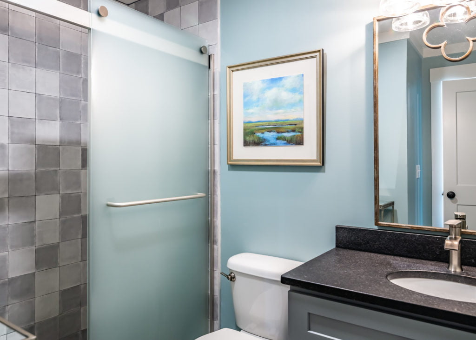
Beach House
GARDEN CITY, SC
The owners of this family beach home wanted to redecorate it before they put it up for sale. In our most recent transformation, the fantastic view isn’t the only part of this home we’re fawning over. Our design team updated the kitchen for a more timeless, modern feel and gave the rest of the house a classic, cozy, and coastal vibe. This revamped beach home will be sure to make many more memories for the new owners.
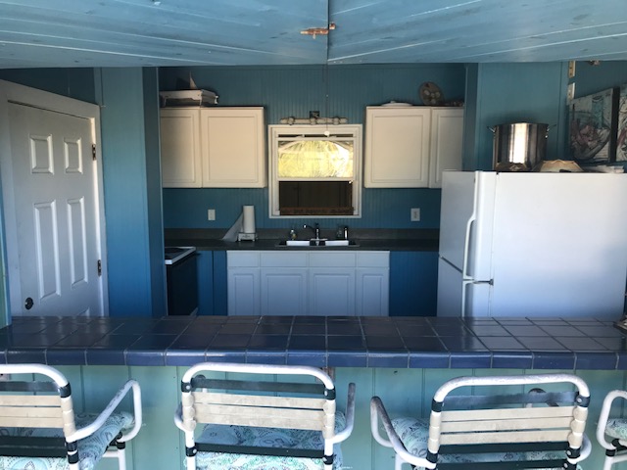
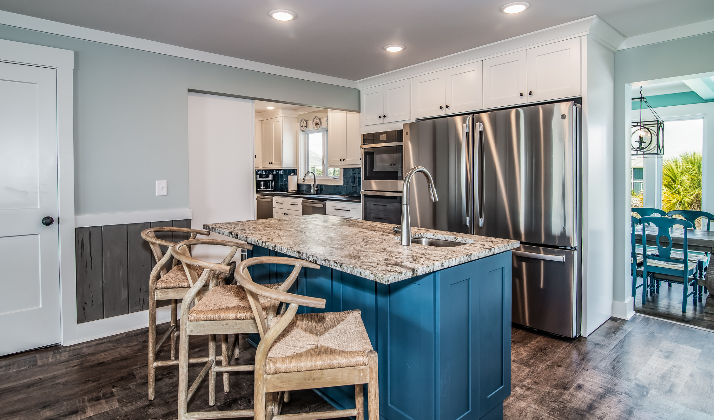

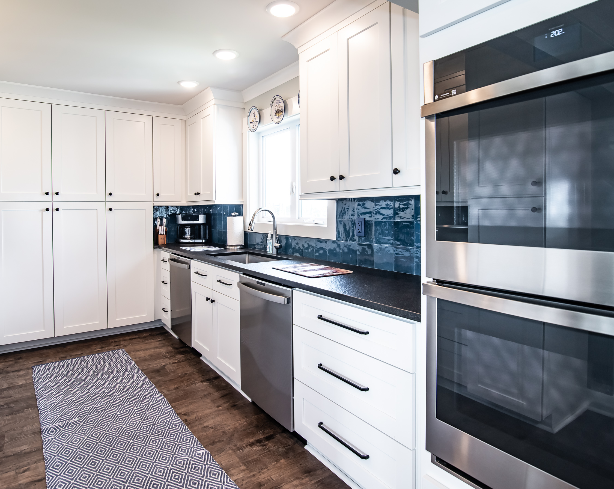
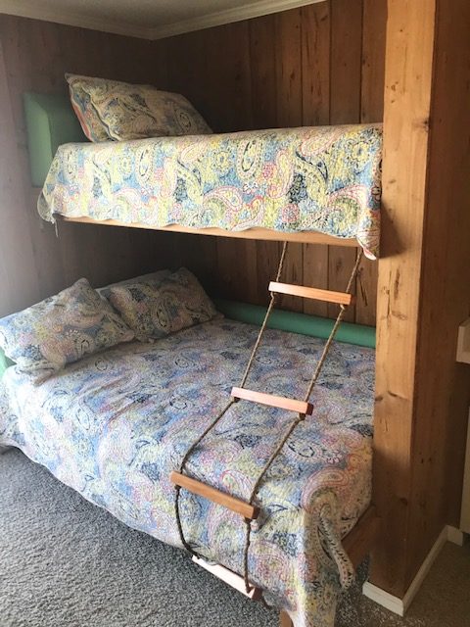

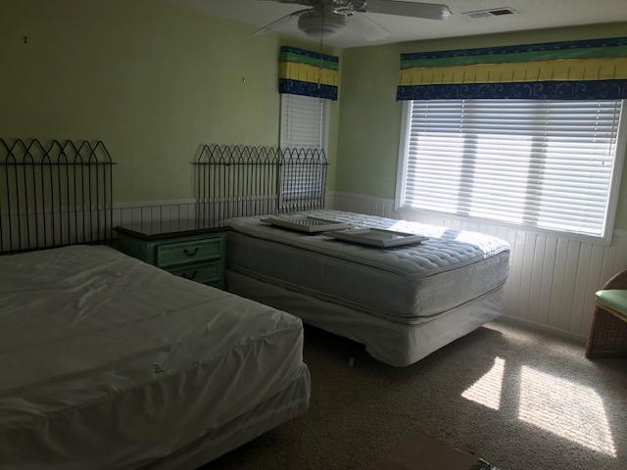

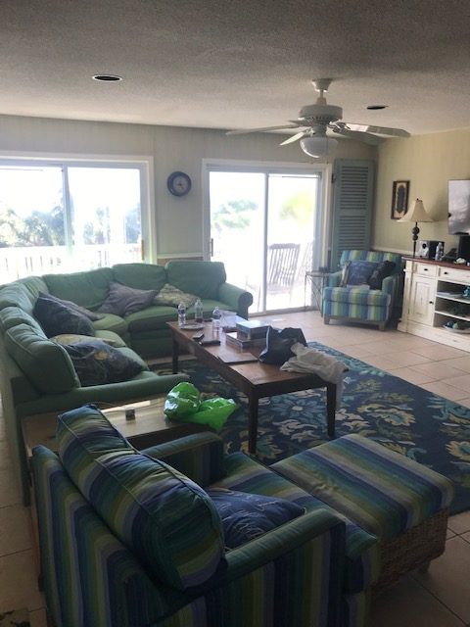

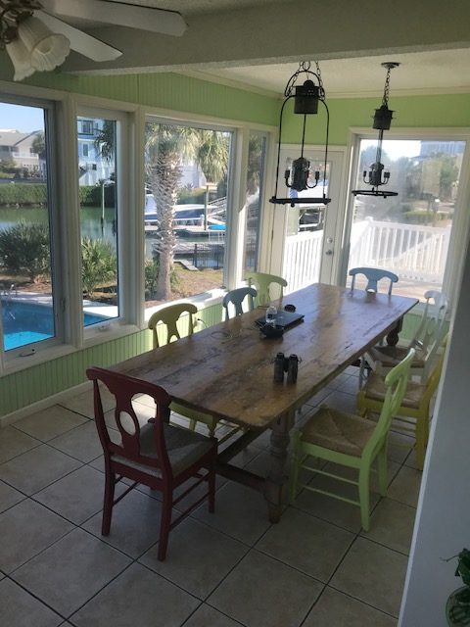
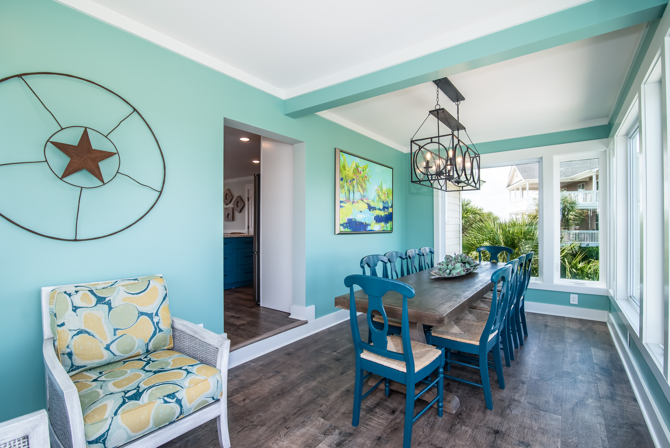
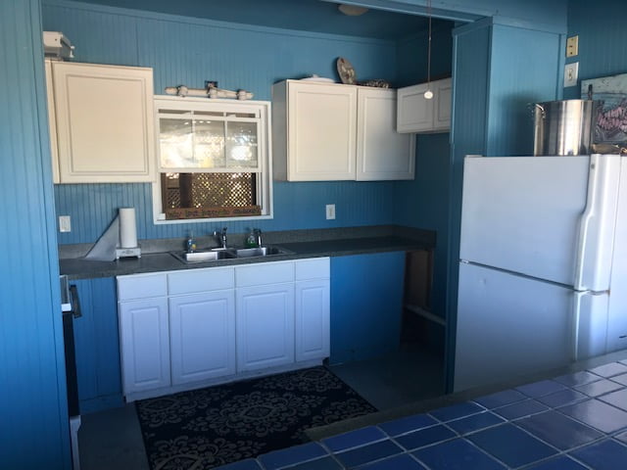

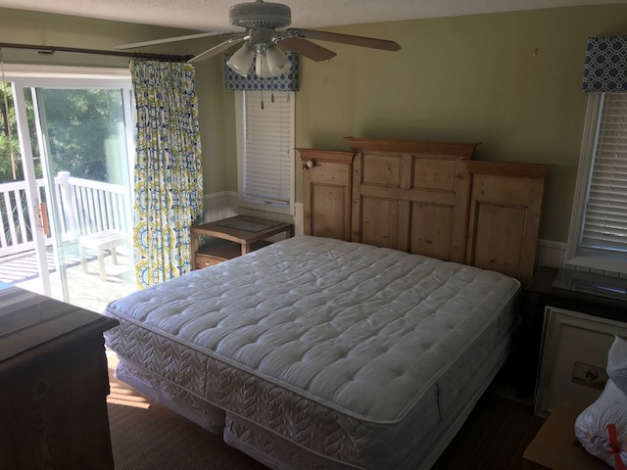

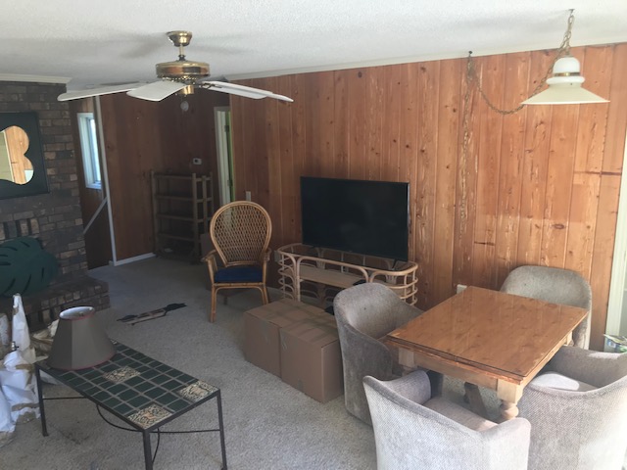

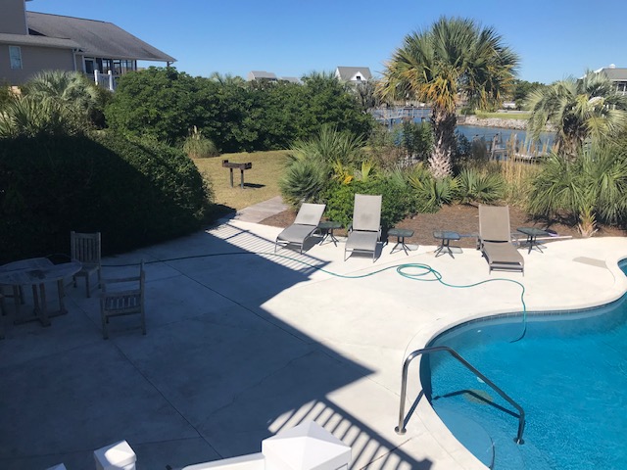

Historical Home
DOWNTOWN CHARLESTON, SC
The client completely gutted this historic South of Broad on Queen Street duplex, and with our custom design consultation and construction, this duplex now has an open floor plan. This client refers to their home as the “Charleston Crash Pad.” Custom resources were used for area rugs, draperies, bedding, and headboards. This home was given a whimsical and advanced look by knocking down walls in the living room to create an open floor plan, moving appliances for functionality, raising ceiling heights to expose authentic wood beams, and creating a customized designer paint schedule with inverse trim detailing.
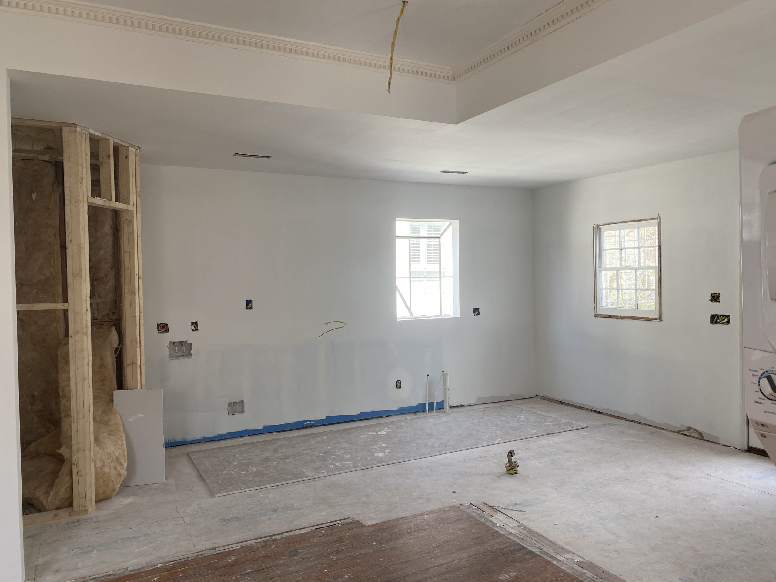
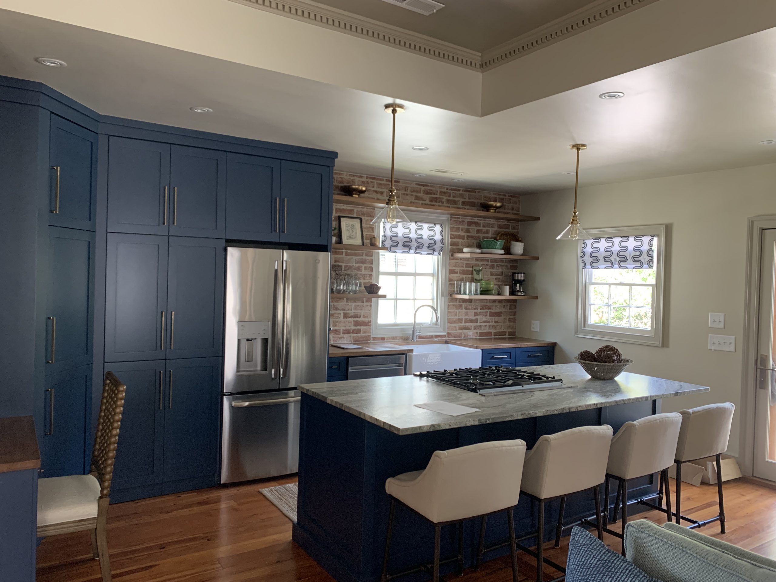
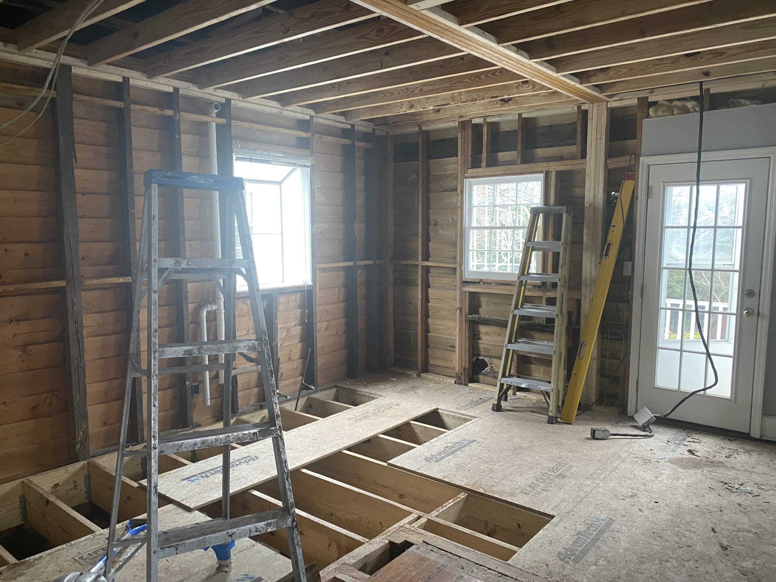
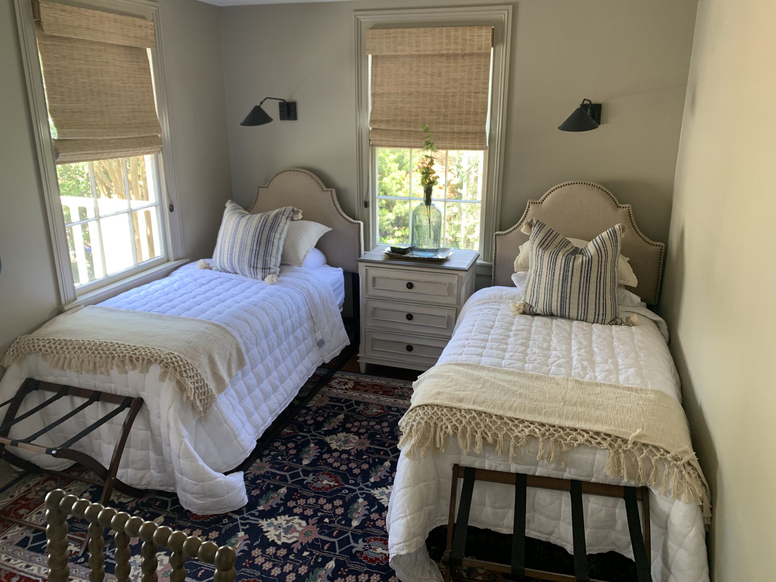
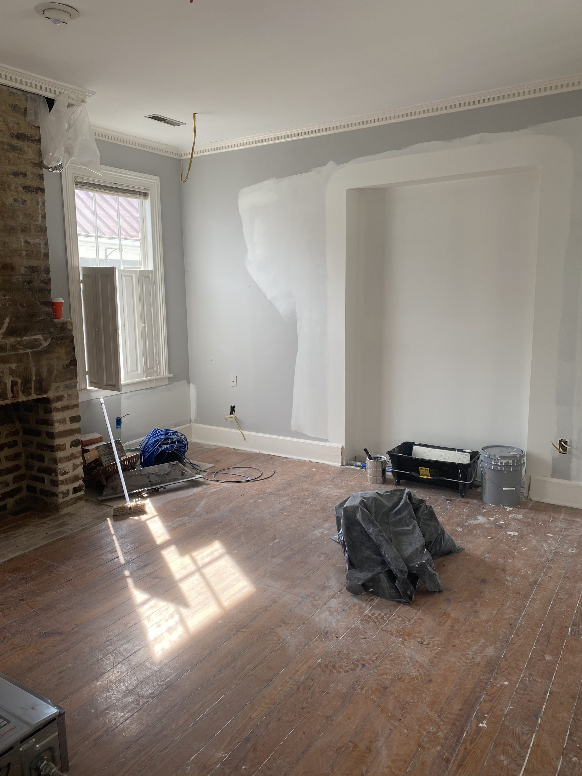
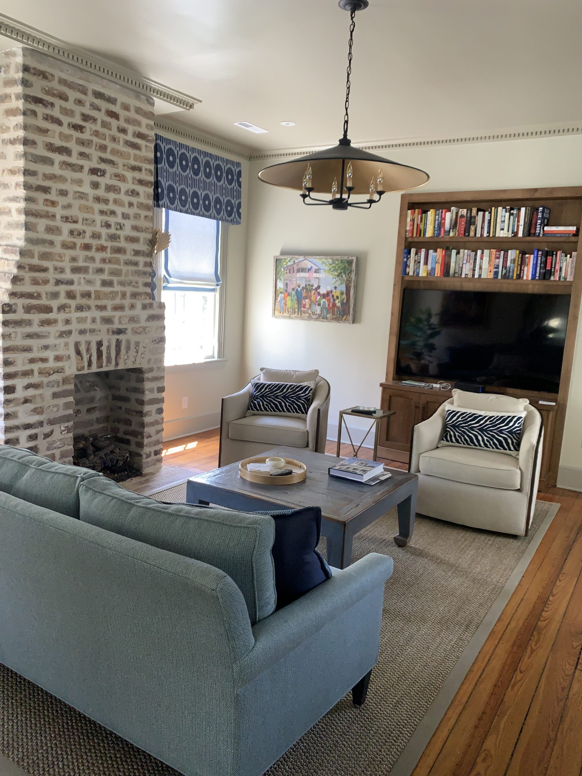
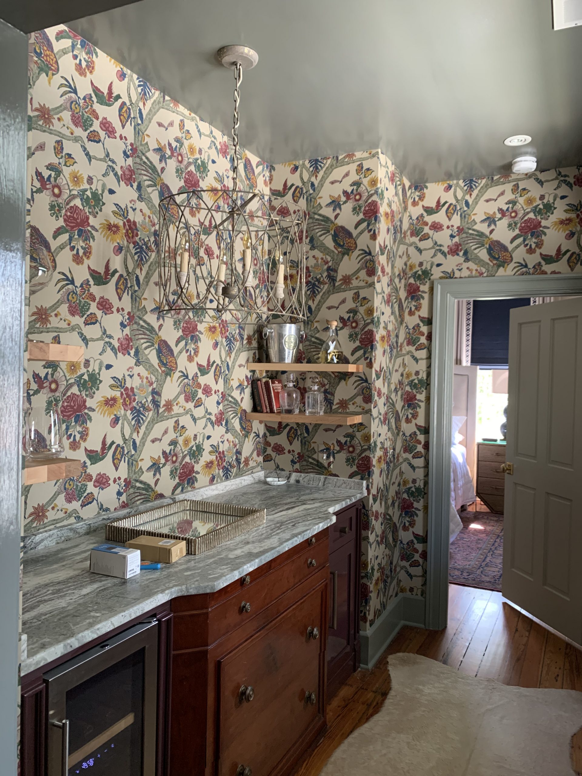
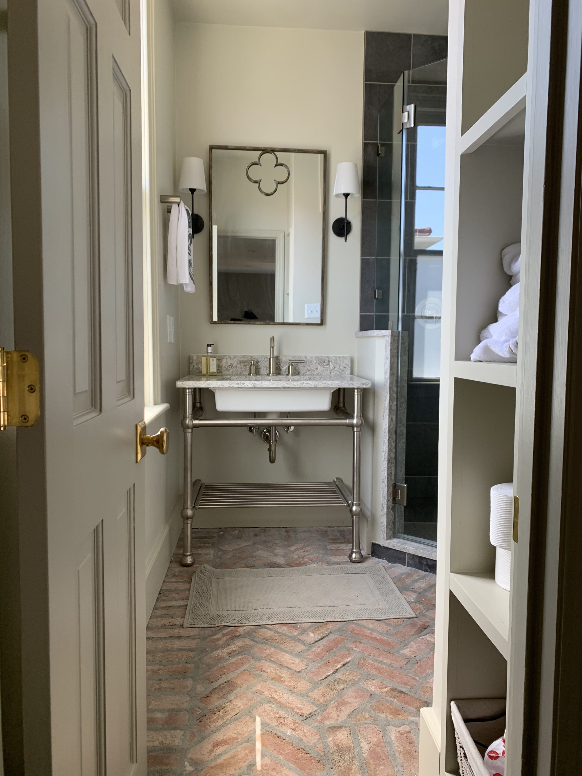
Historical Home
DOWNTOWN CHARLESTON, SC
The client completely gutted this historic South of Broad on Queen Street duplex, and with our custom design consultation and construction, this duplex now has an open floor plan. This client refers to their home as the “Charleston Crash Pad.” Custom resources were used for area rugs, draperies, bedding, and headboards. This home was given a whimsical and advanced look by knocking down walls in the living room to create an open floor plan, moving appliances for functionality, raising ceiling heights to expose authentic wood beams, and creating a customized designer paint schedule with inverse trim detailing.








Home
MYRTLE BEACH, SC
This client wanted the dining room to be used again and an upstairs room for their kids and guests. The homeowners rarely used the dining room, and the client wanted to change that. They wanted a sophisticated space with an eclectic mix of furniture and a chic, modern look. Upstairs, their one request was to make the room durable. The CHD design team took the space to the next level by creating the ultimate TV room. To make it durable, our team added all leather upholstery for wipe-ability and a 100% washable rug, and we left the cocktail table free of accessories.
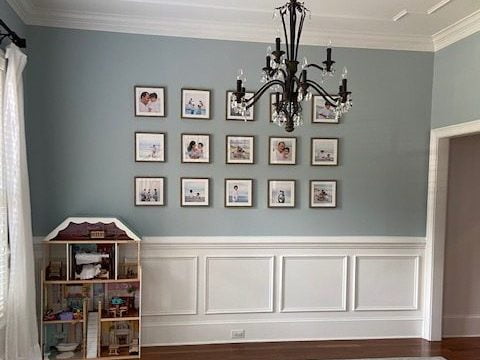
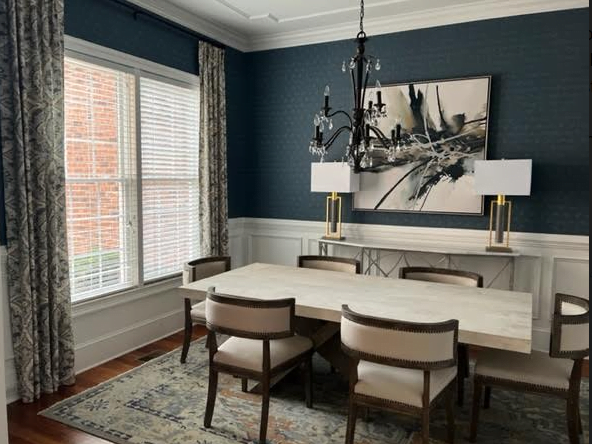
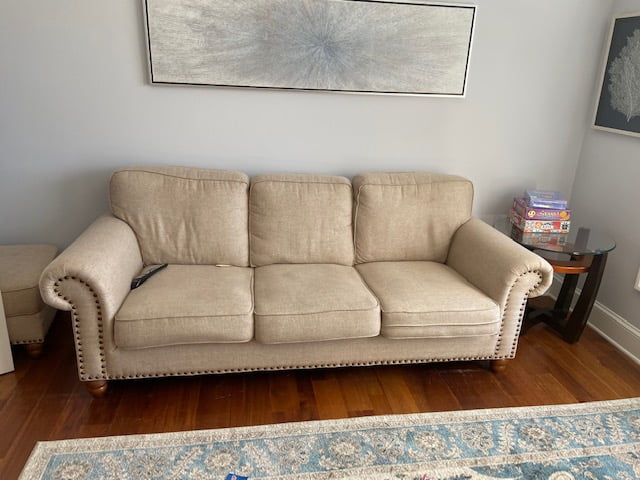
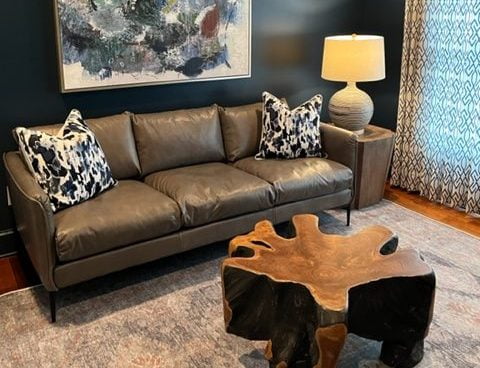
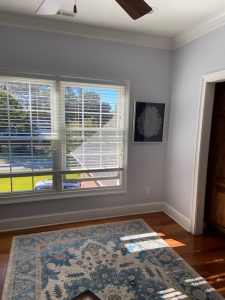
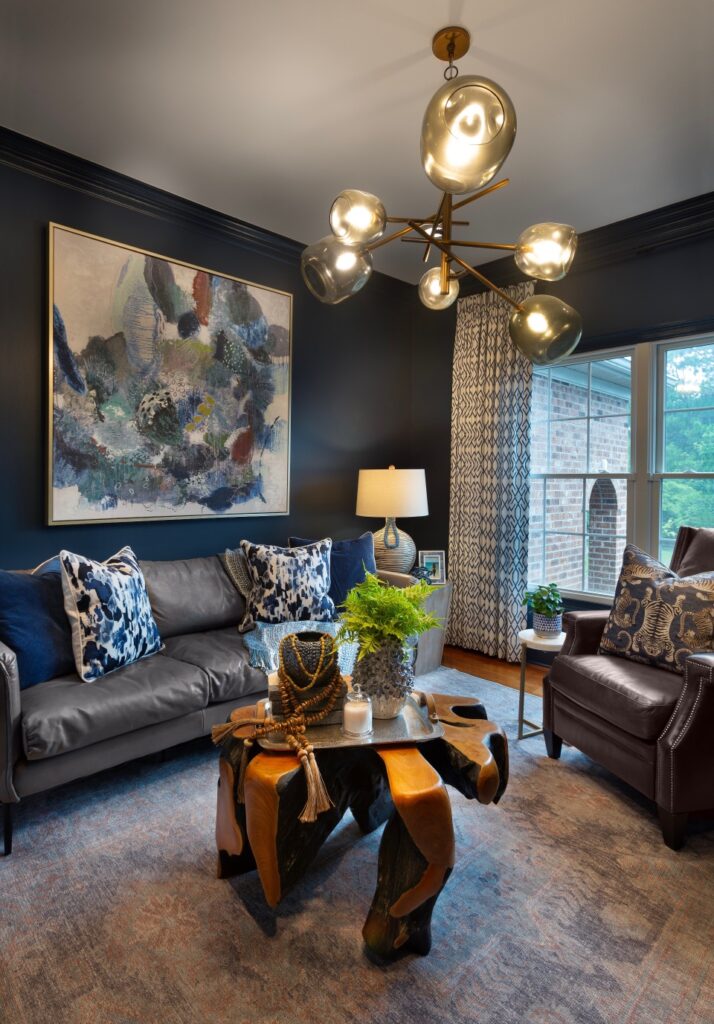
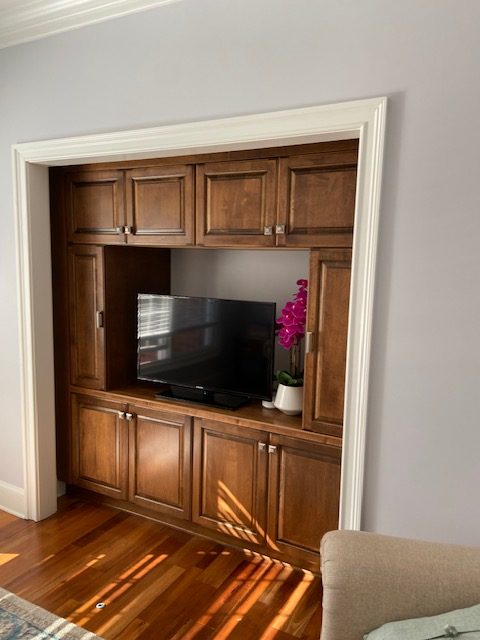
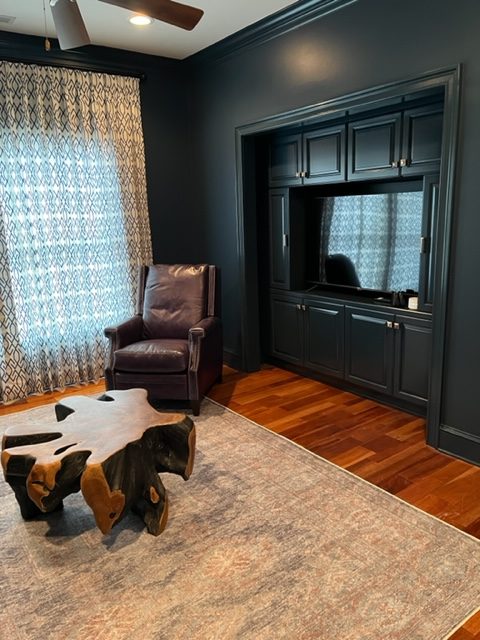
Home
MYRTLE BEACH, SC
Our client lives in a house with all boys and wanted to have a space to host friends and embrace her girly side, so she had the idea to take over a room and make it her own. Our team transformed the underutilized space into an upbeat “Ladies Lounge” perfect for hosting a big group of girlfriends. Click here to read the full blog.
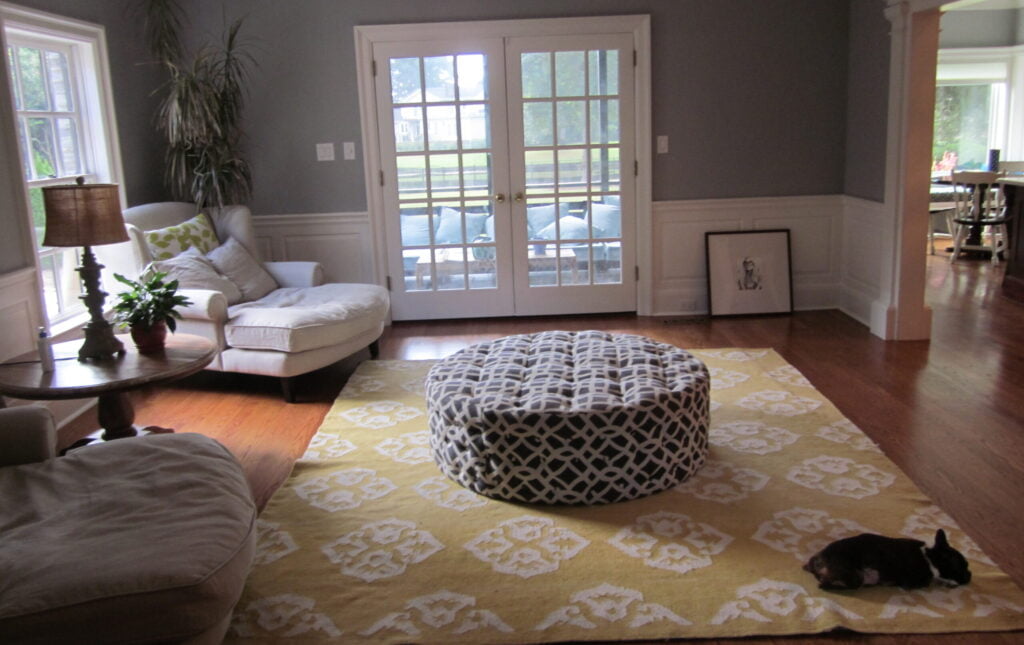
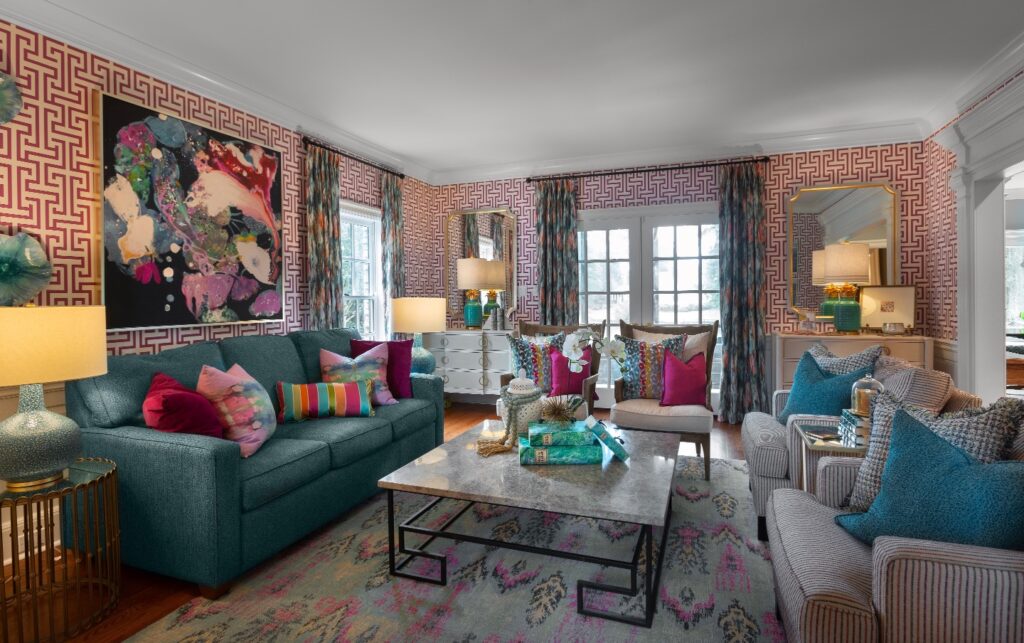
They also transformed their formal dining room into a Gentleman’s Parlor.
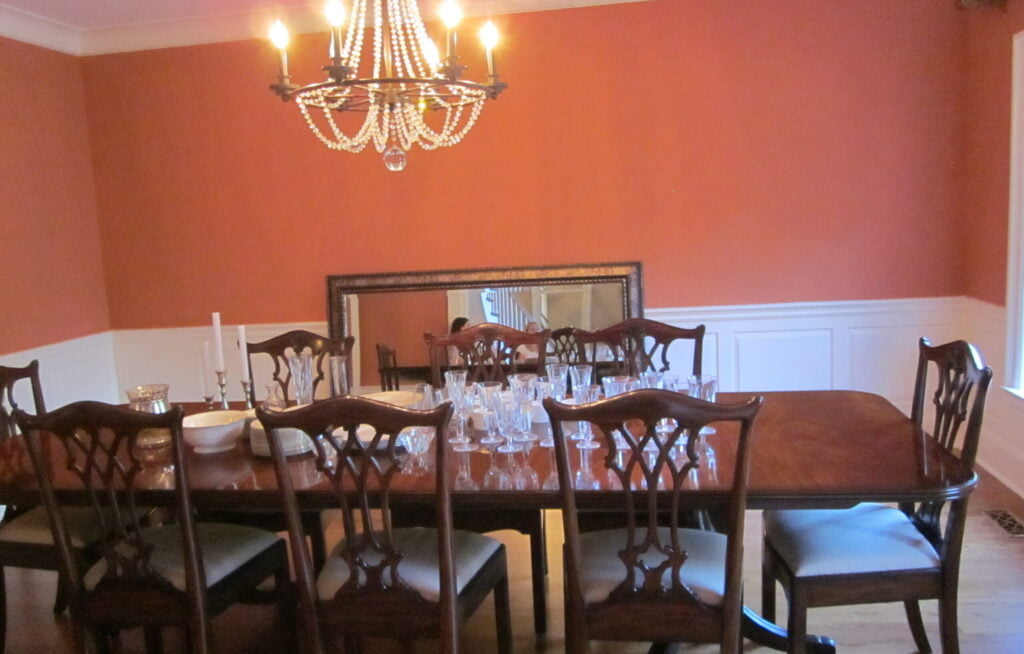
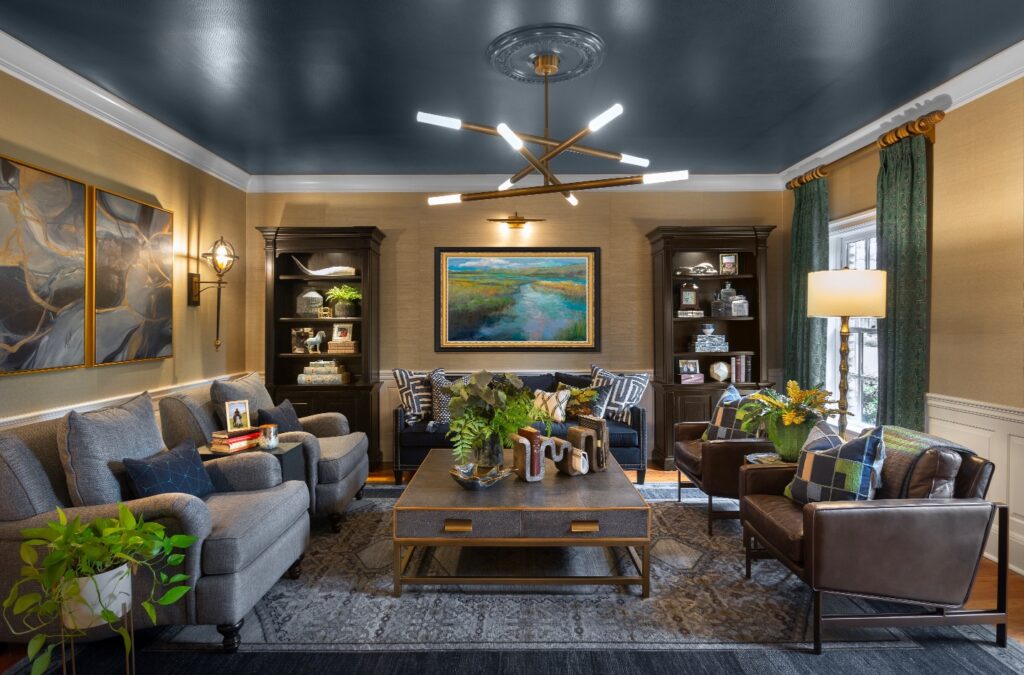
Home
LITCHFIELD, SC
This house needed a renovation to make it more modern. The design team used greys and blues to give it a coastal feel, and each room was brightened using white cabinets or light furnishings to give the home a fresher appearance.
