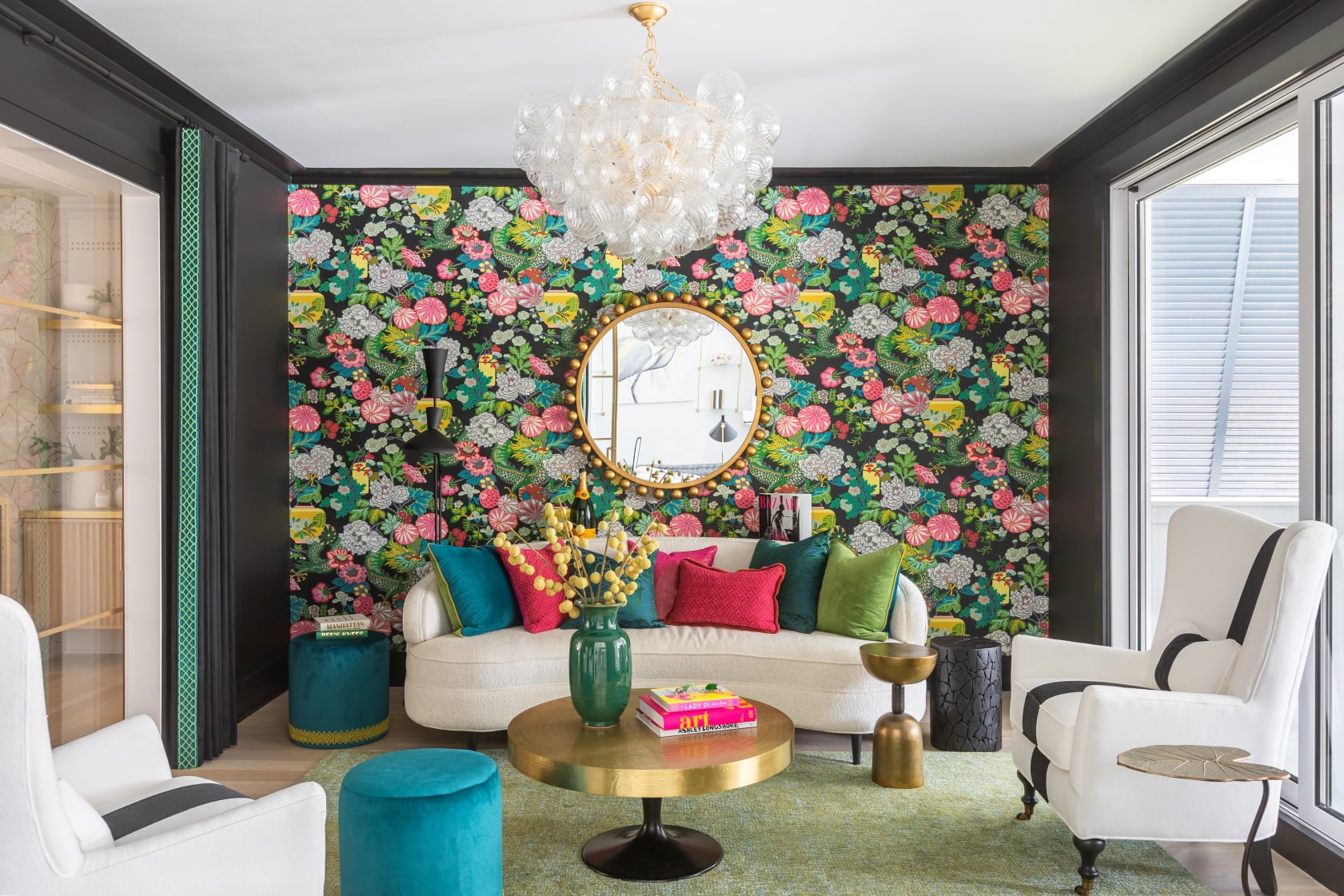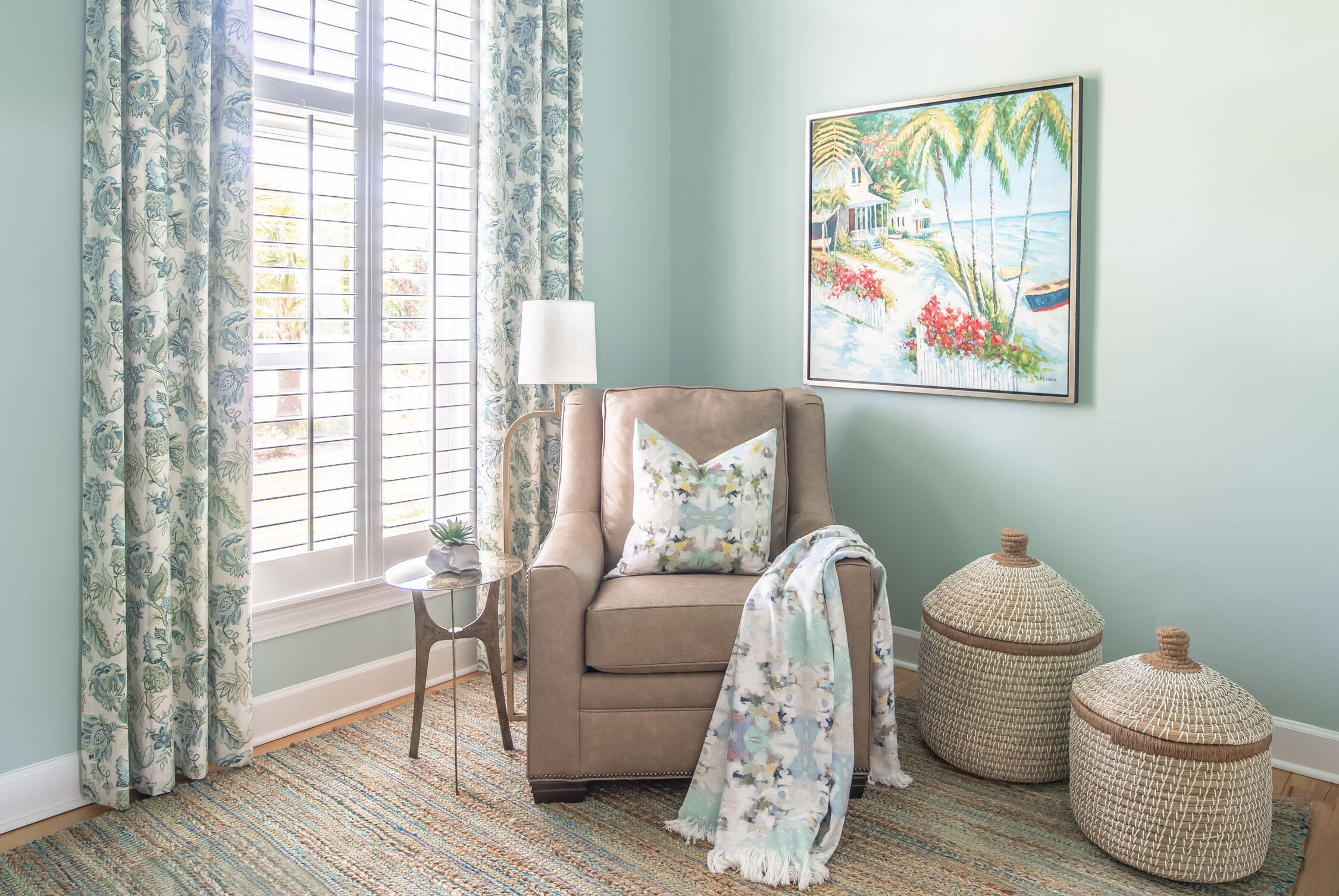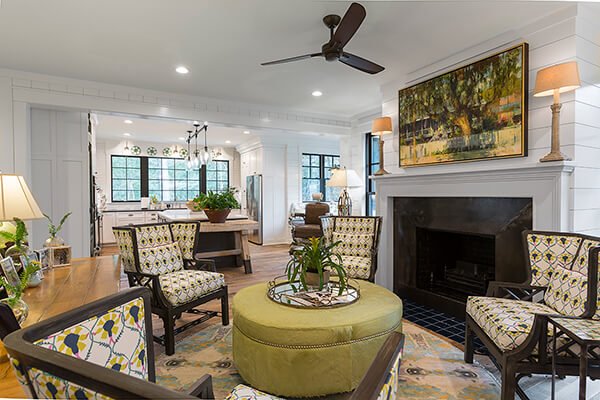We all have that one room in our home that needs to serve many different purposes; Office Space, Guest Bedroom, Playroom, Family Room… The list goes on. The tricky part, is figuring out how to incorporate all of these needs into one cohesive look. Too often, your “spare room” tends to turn into a catch all, and ends up looking more like a storage room than anything at all.
CHD Interiors recently helped a client turn her spare room into a Guest Bedroom/Playroom/Adult Lounge Combo. Here are some tips that the experienced designers at CHD used to help this room accomplish all it needs to, while still having style and flow with the rest of the home. Below are some before images of the space before it was transformed.
This client had various needs for the spare room. It needed to service as both a play room for their young children, a guest bedroom, and an adult hang out. The client’s wish was for the room to grow with her children. She wanted the flexibility to transform the space into a cool and classic Teen/Boy’s Lounge.
This client had very sophisticated taste so we needed to make sure this space met that criterion while still being functional for her two young children. She had a very specific vision for the room that we helped her develop and bring into fruition.
First, we suggested using pieces that offered plenty of storage and organization. We did this by adding an industrial and functional shelving unit with baskets. We also added a sideboard that has a unique distressed metal finish that contains hidden storage for toys and other needed items.
The client swapped out her large oversized sofa, for a durable, leather, sleeper sofa. The distressed leather fabric is sturdy and can “take a beating.” The distressing will hide any imperfections that can occur over time. This allows for easy clean-up with young children; while the sleeper mattress gives our client the opportunity to use the space as a guest bedroom, when needed.
To add interest to the design, we painted fun, yet refined, stripes on an accent wall. The colors of the stipes were selected to tie together different elements of the room and create a more cohesive look. We painted the remaining walls a deep moody blue to help further achieve a masculine yet timeless space.
We also fabricated custom window treatments using a grey linen fabric with chrome embellishments. As seen in the image, this fabric is show stopper! The window panels also fully function and offer blackout qualities for viewing movies or sleeping comfort.
Our intentions were that as her boys grew, you could use the space as a media room. By removing a shelf on the large bookshelf, you can add a TV and gaming systems to make the space fun and trendy for a teenage hangout.
To keep the space age appropriate for the young children, we painted their existing Lego table and added ottomans underneath. They are upholstered in an outdoor grade fabric for durability. The ottomans double as stools for the Lego table and can be pulled as foot rests to the chairs or sofa.
The grey leather & velvet swivel chairs selected, are light weight and can be easily moved to make the room multifunctional. Because of their tall back and curved they are sure to be a favorite spot for the client’s imaginative boys. Nail head details give a subtle nod to the window treatment fabric.
This amazing transformation left our client, and her family, with a beautiful functional space. The CHD design team would love to help you bring your design dreams into reality. Please visit us at one of our two locations, located in Murrells Inlet, SC and Mount Pleasant, SC.
















