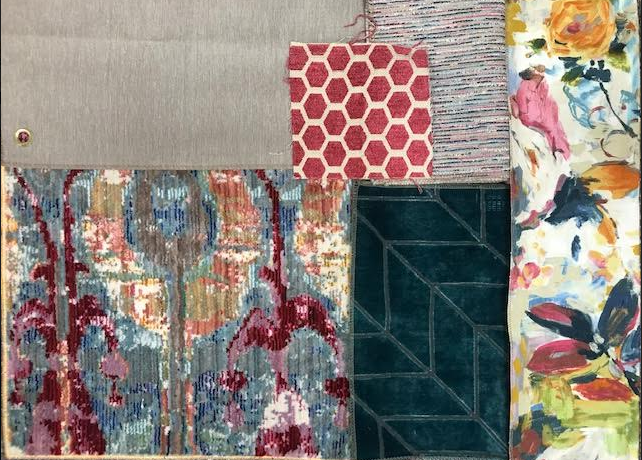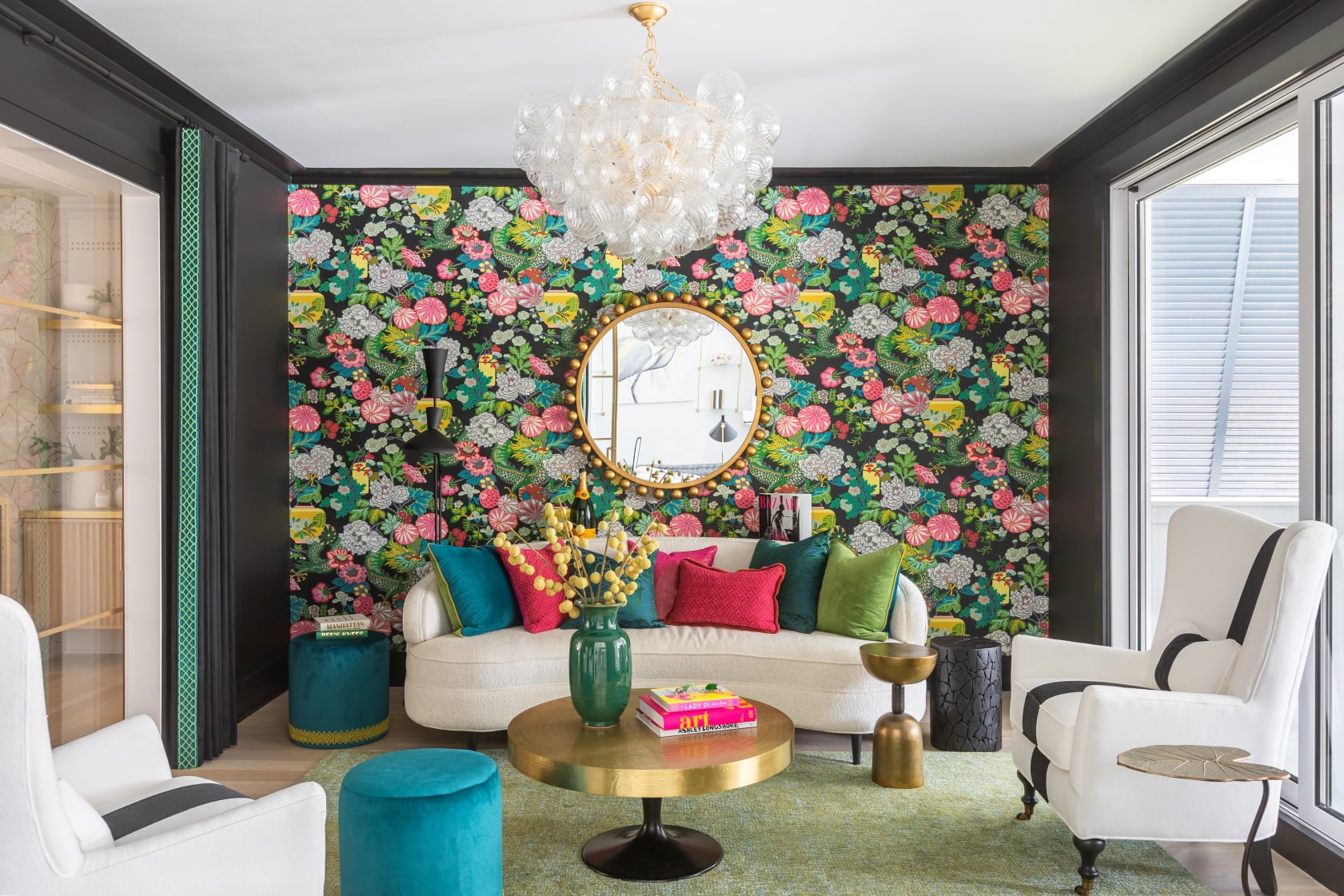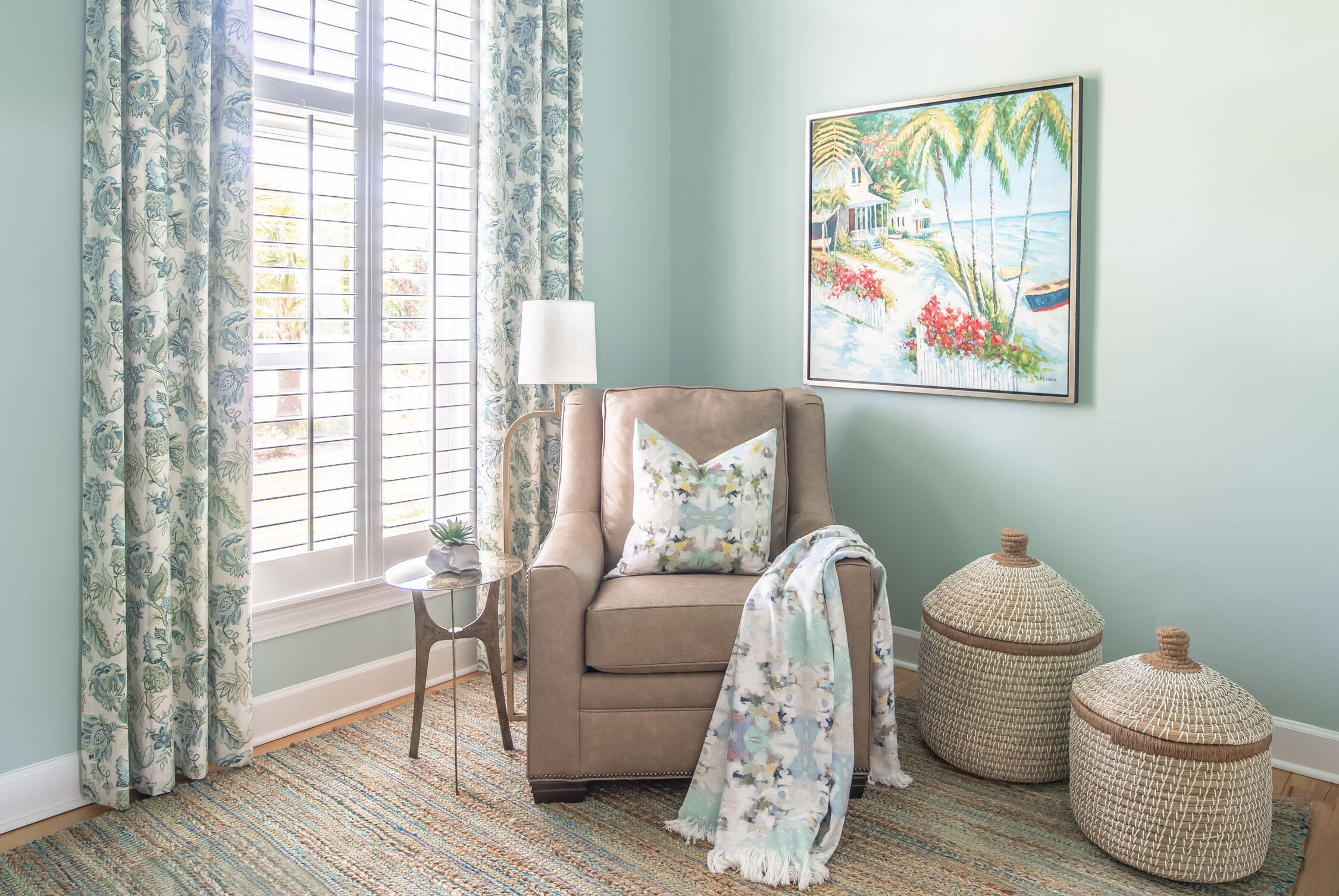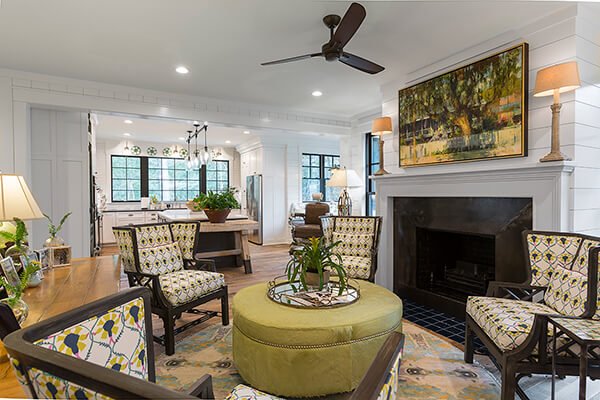Take a behind the scenes look at our design process and how we transform design inspiration into reality!
The inspiration for this design came from a bell-front room that our client fell in love with. The image is simple, but the colors are vibrant and it spoke to her. She loved the intensity and drama used in the design and wanted to recreate that feeling in her home.
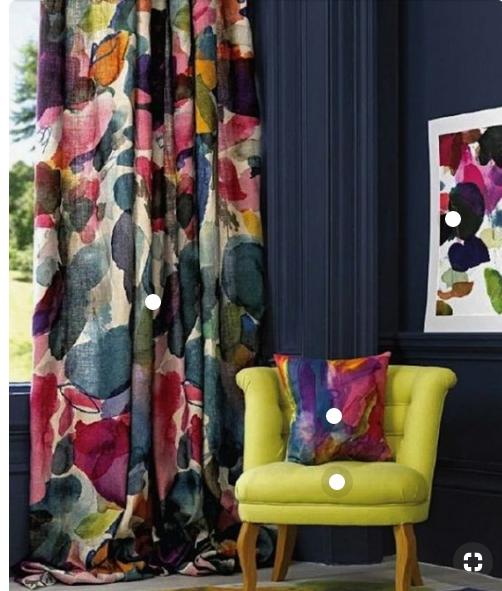
Originally, the spaced was used as an office, but the client wanted to transform it into a more versatile office that would offer additional room for entertaining.
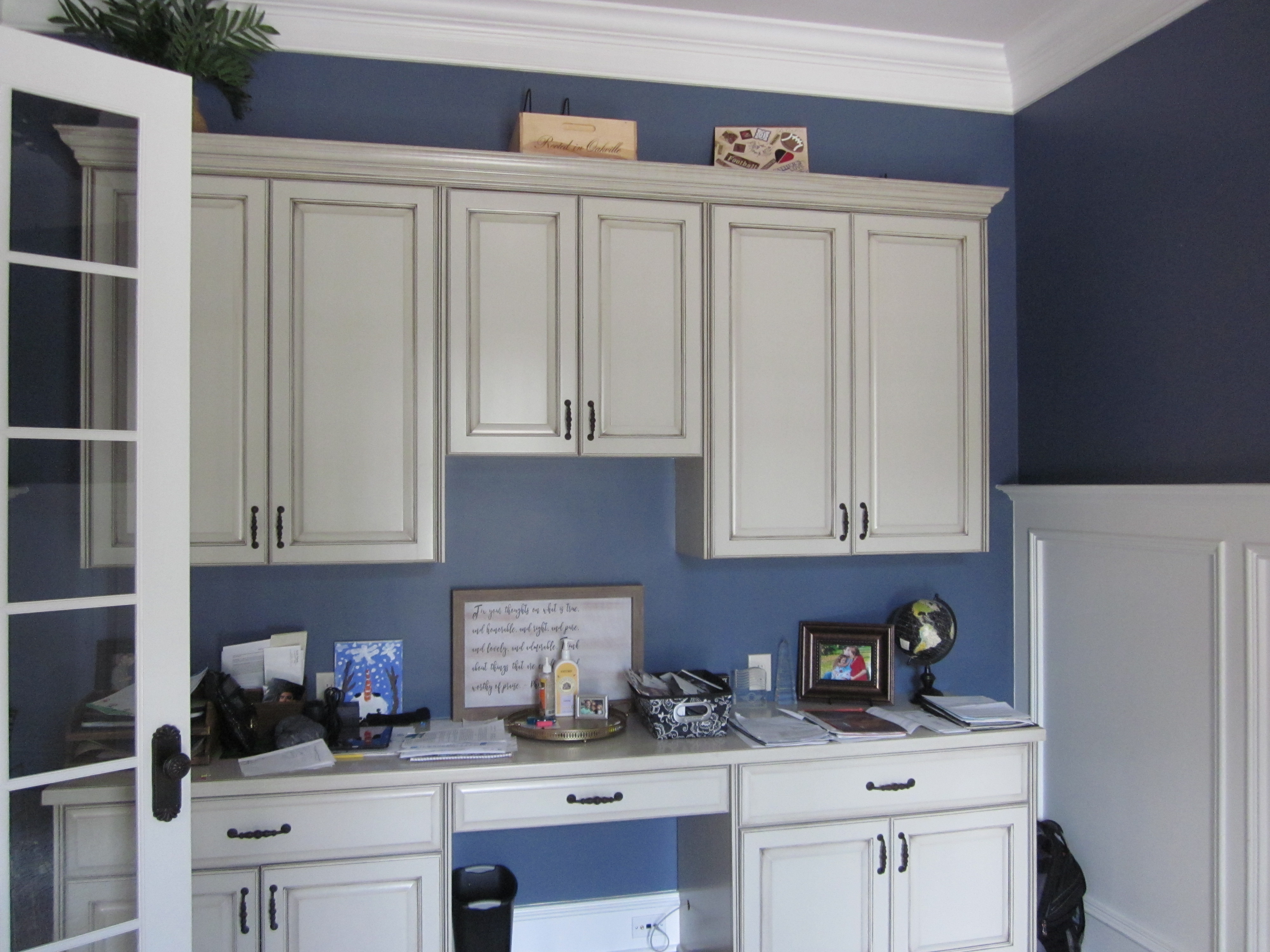
In order to use the space more efficiently, we removed the two glass doors and the built in desk. Once the desk was removed as it took up an entire wall, we had to address the wainscoting that was on the other three walls. We were faced with the decision to either add the wainscoting to the now blank desk wall or completely remove it from the other three walls. In the end, we decided to keep the wainscoting, shortening it to revile part of the wall above.
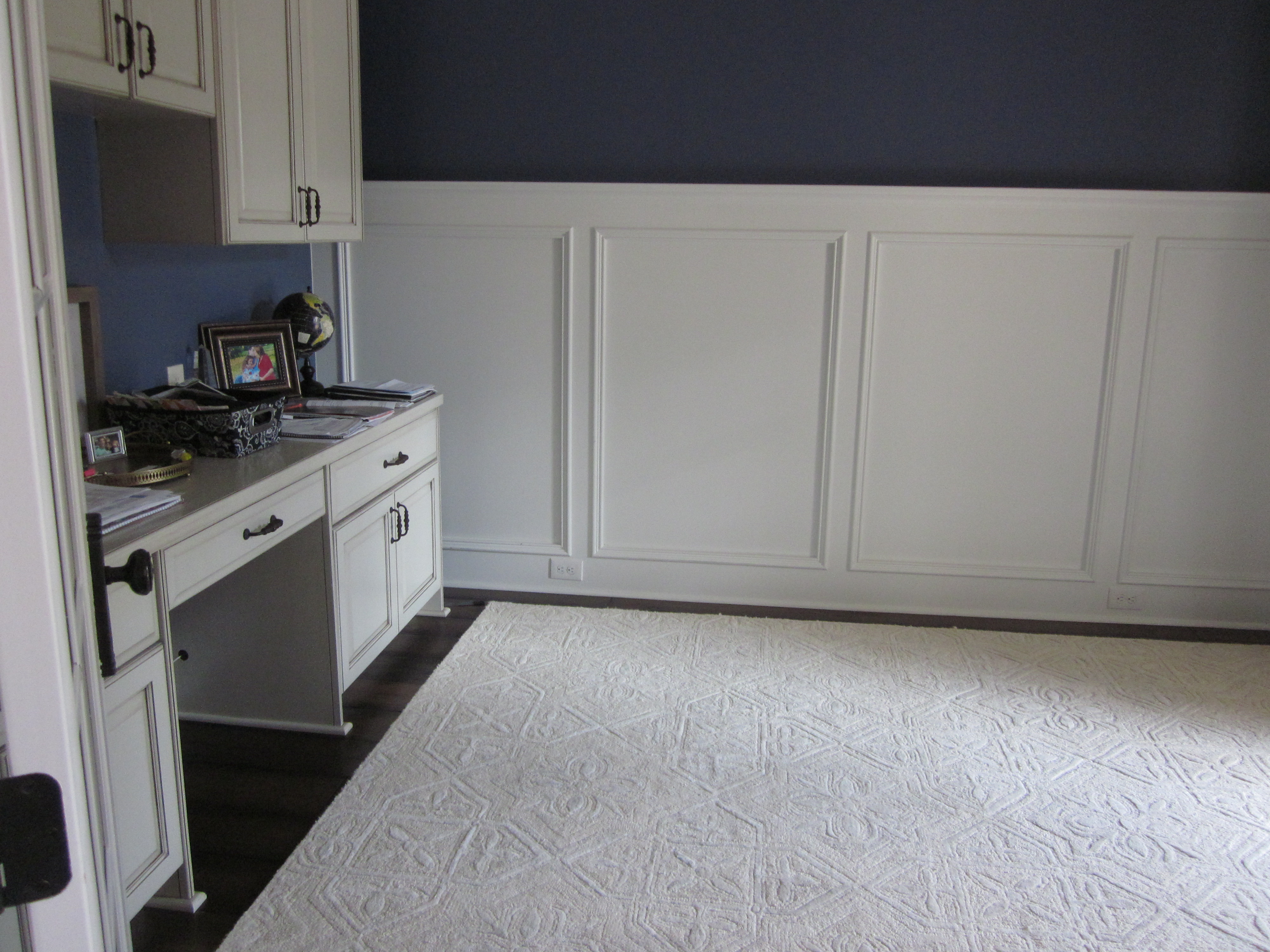
This client loves color, like really really loves it as you can tell from the inspiration photo! She wanted “every color of the rainbow” in the space. With that in mind, we wallpapered the walls above the lowered wainscoting, with a textured teal faux grass cloth. This wallpaper was chosen because it offered a great color with an interesting texture. The wallpaper also has amazing color variations that coordinated with the wood paneled ceiling perfectly.
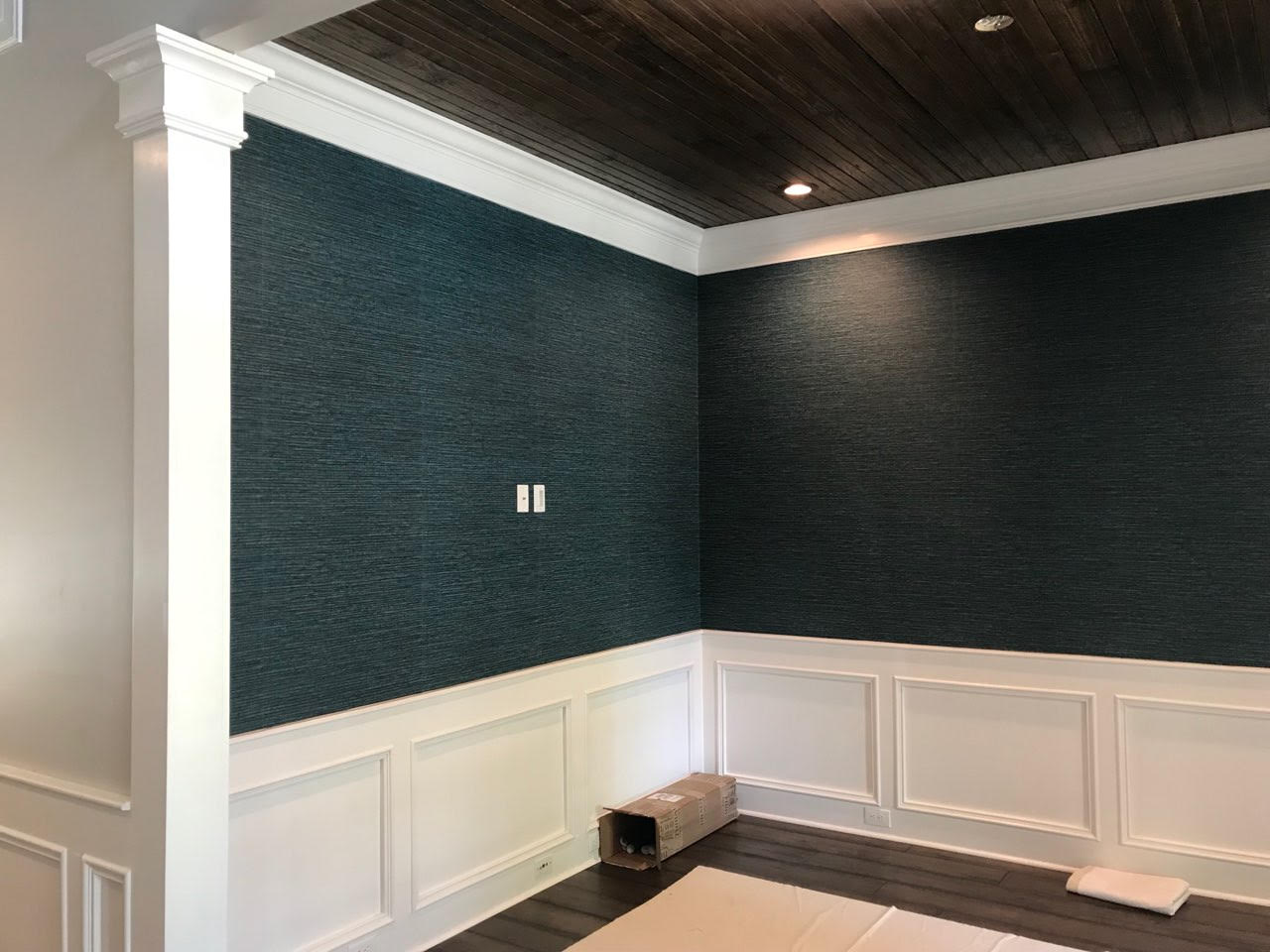
As for the furniture, the client wanted unique and eclectic pieces to compliment the walls. It was important to her that none of the pieces match, keeping the space dynamic. In order to do this, we chose pieces of all different finishes so nothing looked like it came from a set.
To tie the room together, we sourced some amazing rug and window treatments that serve as the major show stoppers in the space. These pieces offer great color variations to fit her style! She loved the fabric for the window treatments from the beginning, but we really had to convince her to do the rug. In order to do this, we explained that the window treatments cannot be the only thing in the room to have the color. Once she saw it all together, she loved it.
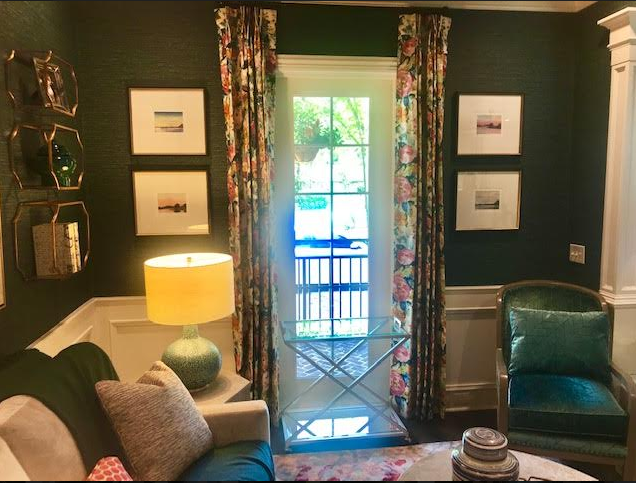
The finished space is very transitional. It has both traditional elements, like the marsh oil painting, grass cloth wall paper, and wainscoting; as well as, modern features, like abstract art, metal and stone cocktail table, and geometric carved wood end tables.

The trick to making this space work was layering! Layering of color, texture and different materials. The client wanted an interesting room and we think we accomplished that for her!
