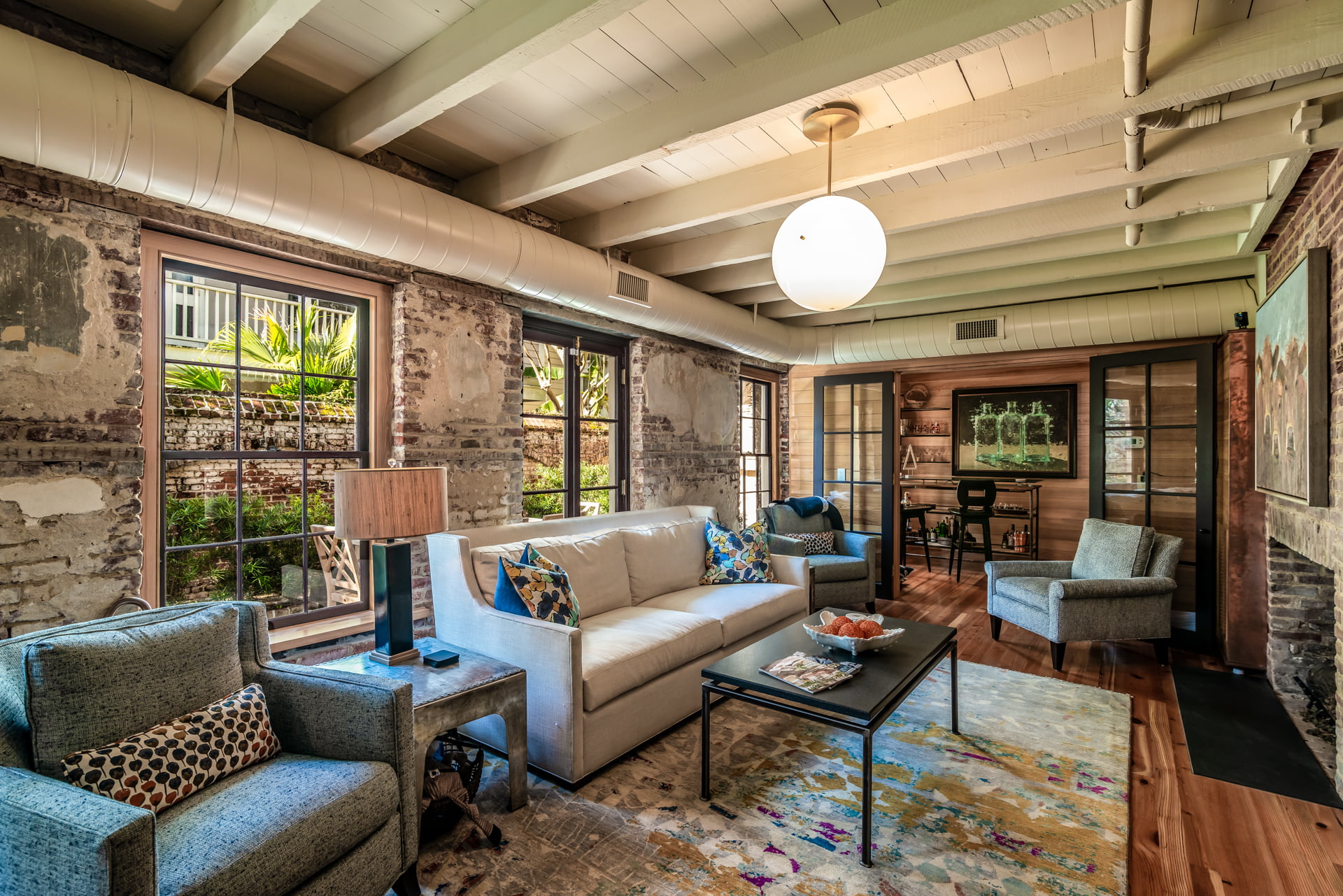Maximizing Space and Functionality
Open floor plans have become increasingly popular in interior design, revolutionizing how we conceptualize and utilize living spaces. What began as a trend has now evolved into a fundamental aspect of modern architecture, reshaping the layout and functionality of homes and commercial spaces. At CHD Interiors, we believe in harnessing the potential of open floor plans to create dynamic, versatile, and inviting environments.
In this blog, our Mount Pleasant, SC, interior designers will explore the evolution of open floor plans and the strategies for interior design space planning and functionality in today’s design landscape.

The Rise of Open Floor Plans
Open floor plans emerged as a response to the traditional compartmentalized layout of homes, where walls and doors separated rooms. By eliminating these barriers, open floor plans create a seamless flow of space, promoting connectivity, flexibility, and a sense of openness. Here’s how open floor plans have evolved.
1. Origins in Modern Architecture
Open floor plans gained popularity in the mid-20th century with the rise of modernist architecture, emphasizing simplicity, functionality, and the integration of indoor and outdoor spaces. Visionary architects like Frank Lloyd Wright and Ludwig Mies van der Rohe championed open floor plans to maximize natural light, ventilation, and spatial continuity.

2. Contemporary Adaptations
In contemporary design, open floor plans have evolved to accommodate modern families’ changing lifestyles and needs. Walls are replaced with columns, beams, or partial partitions to delineate spaces while maintaining a sense of openness and connectivity.

Maximizing Space and Functionality: Strategies for Design Success
While open floor plans offer numerous benefits, maximizing space and functionality requires careful planning and strategic interior design space planning. Here are some key strategies for optimizing open floor plan spaces.
1. Define Zones
Create distinct zones within an open floor plan to delineate different functions and activities. Use area rugs, furniture arrangement, and lighting to visually separate living, dining, and kitchen areas while maintaining a cohesive design aesthetic.
2. Foster Connectivity
Design spaces that promote interaction and connectivity among occupants, whether it’s family members, guests, or colleagues. Arrange furniture and home decor to encourage conversation and socializing and incorporate multifunctional elements for multiple purposes.
3. Embrace Flexibility
Design with flexibility in mind, allowing spaces to adapt to changing needs and activities. Incorporate some great ideas like movable furniture, modular storage solutions, and convertible elements that can be reconfigured to accommodate different functions and occasions.


CHD Interiors: Mastering the Art of Open Floor Plans in Mt Pleasant, SC
At CHD Interiors, our Mount Pleasant interior designers specialize in creating custom-designed spaces that maximize the potential of open floor plans. Whether it’s a residential home, commercial office, or hospitality venue, our team of designers is dedicated to crafting functional and visually stunning environments.
Contact us today to learn more about how our interior designer team can help you unlock the possibilities of open floor plan design and transform your space into a dynamic and inviting oasis with unparalleled interior design services in Mount Pleasant, South Carolina.









