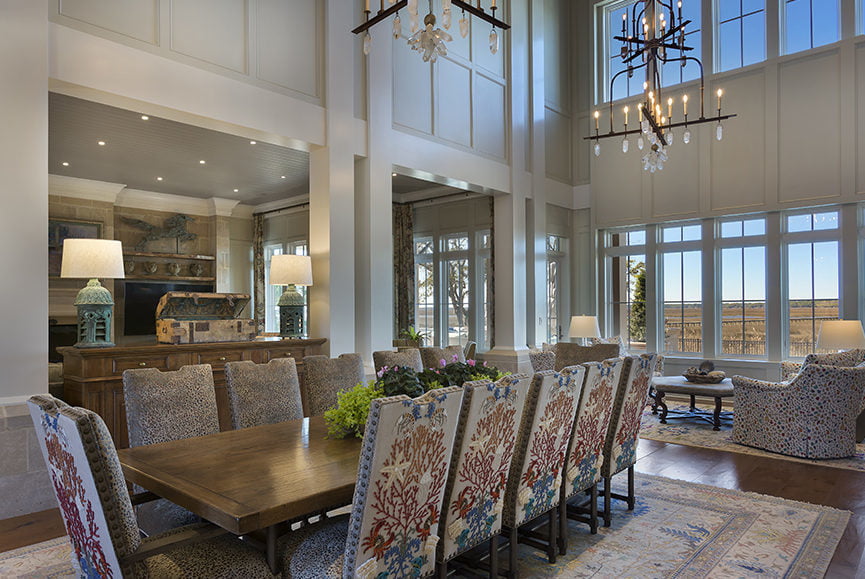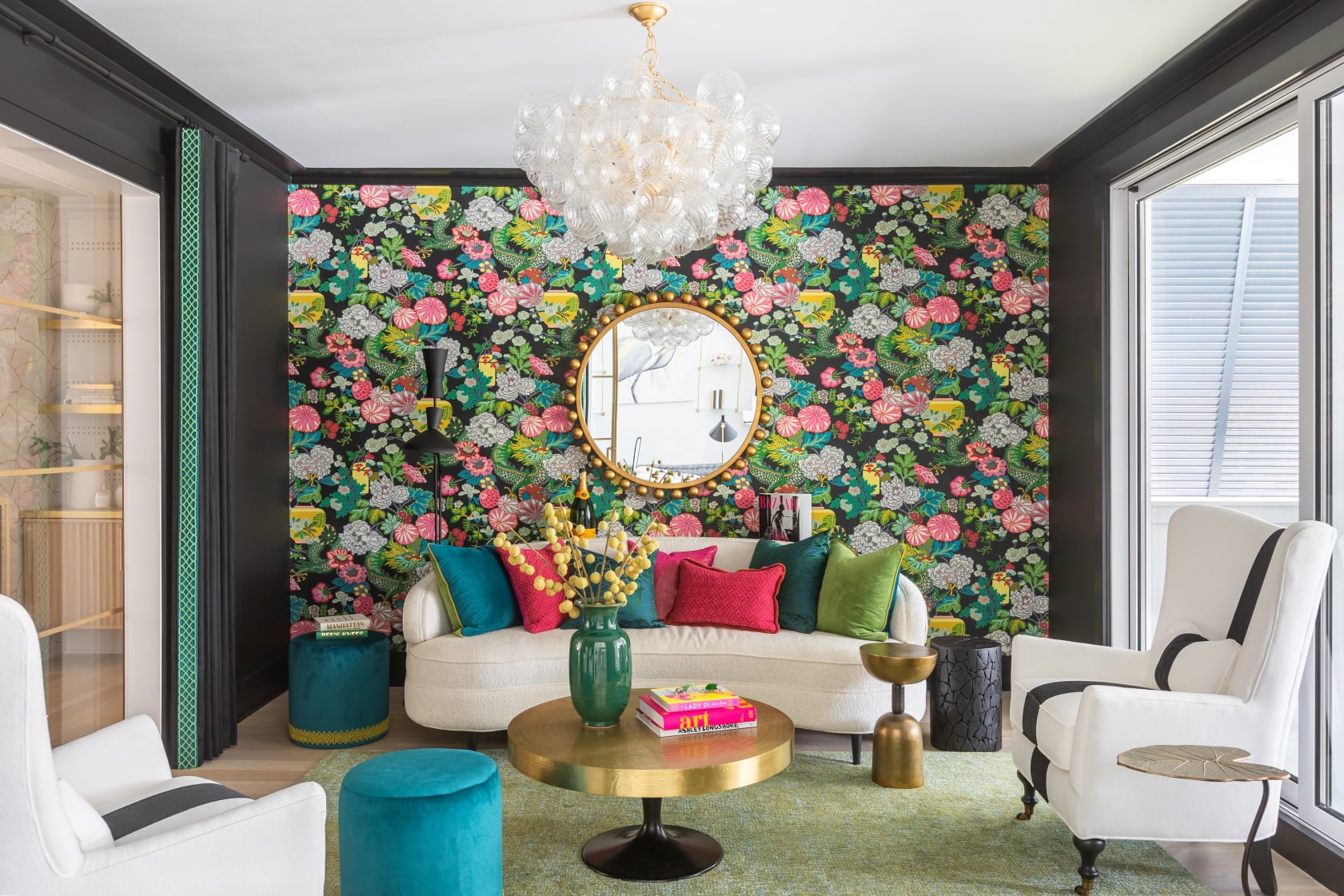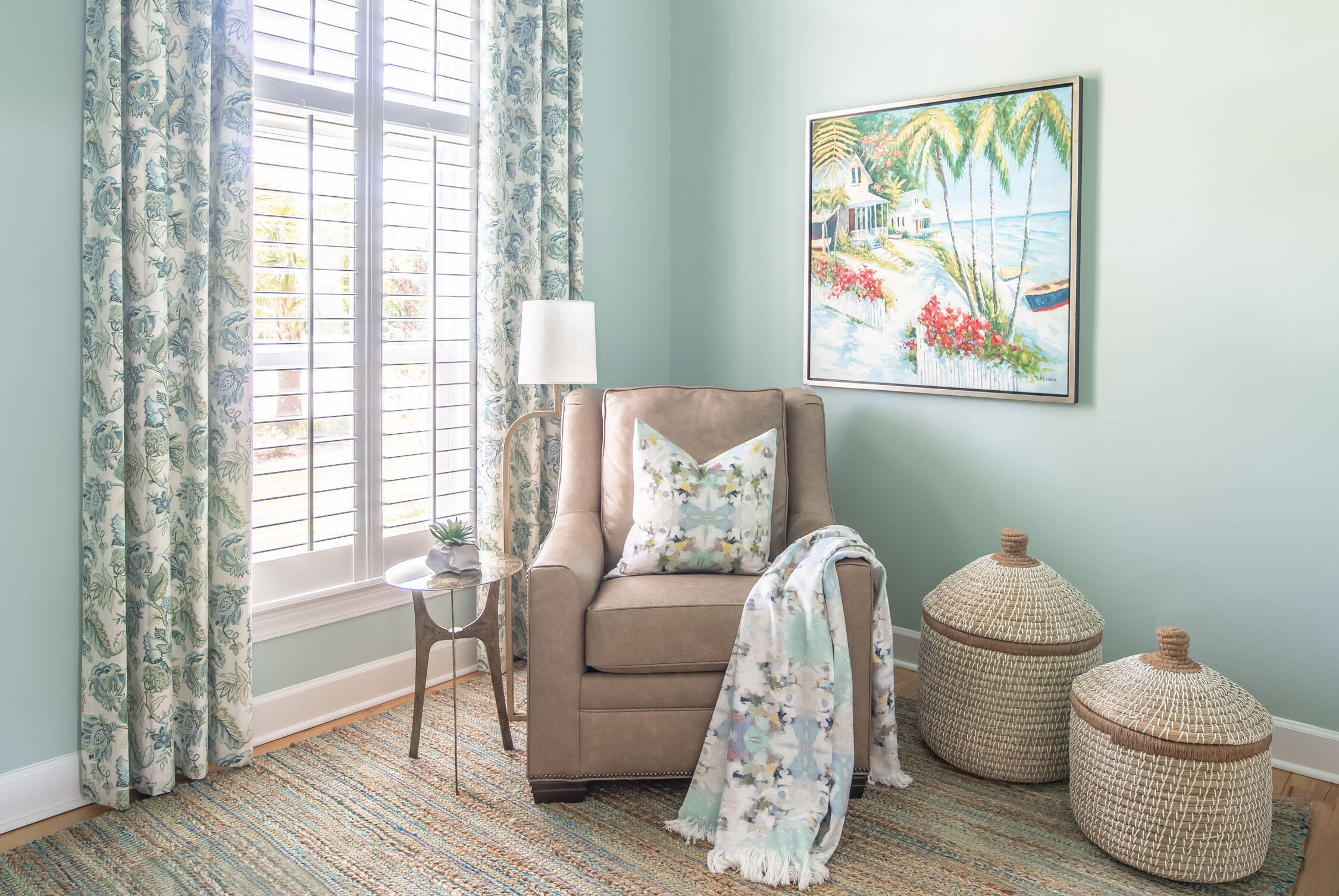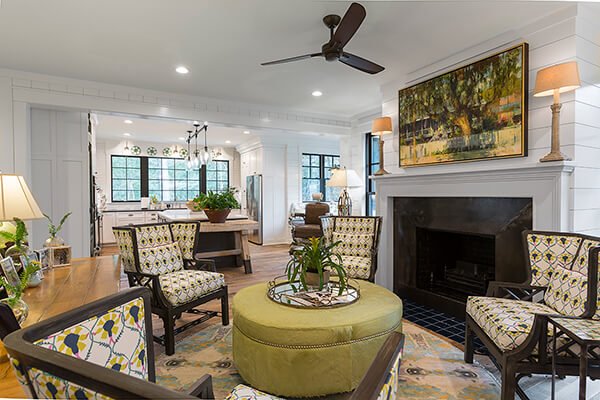CHD’s Lance Griffith and Terri Baldwin were the lead designers on an incredible and massive project that spanned more than 15,000 square feet. Including the main house, guest house, and expansive waterfront exterior space, these homeowners wanted each area of the project to have a unique, one-of-a-kind feel, and they gave our team the freedom to be truly creative. This was a challenge that Lance and Terri fully embraced.
In a project of this size, creating individual spaces that reflect the owners’ vision and personalities takes careful coordination of every detail, from flooring and wall coverings to furnishings and accessories. Many pieces were sourced from antique dealers abroad, including mirrors fashioned from windows recovered from one of Camilla Parker Bowles’s homes. Additionally, hand-made metal window trims and mirrors were designed by Lance and crafted by CHD’s in-house ironworker.


Ultimately, the most exciting aspect of this design project was incorporating the homeowners’ love of color! Each room has a strong color story that is carried throughout the home and reflects continuity from space to space, whether through tile, paint colors, fabrics, rugs, or art. Below are four areas that stood out to our team.
Her Bathroom
- The star of this bathroom is the tub, supported by the soft and tonal colors that create a spa-like feeling. The CHD team designed a patterned mosaic to create a “rug” feature on the floor.


Their Bedroom
- The bold use of color was carried through to the bedroom, as can be seen in the custom bed and bedding. The bedside tables in this room exemplify how our designers seamlessly incorporated antiques and new pieces.



Main Living Space
- The chandeliers are original designs by the CHD team. The creative challenge was to ensure that the proportions of the lights fit the size of the room. Looking through the chandeliers, you can see an example of the strong color story in the rugs and fabrics below.



Upstairs Hall and Sitting Room
- Every area of the house was an opportunity for design, as seen in this image of the consoles with English antique mirrors paired with contemporary, bronze consoles. This area flanks an unexpected sitting room with bright and joyful fabrics.


This project was a dream opportunity for the CHD design team to explore their creativity and have fun while incorporating the homeowners’ personalities into each space of their new home. There are so many more photos of this exquisite home on our website. Click the button below to continue to explore.








